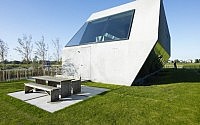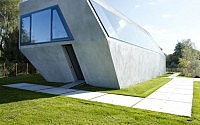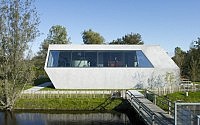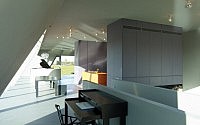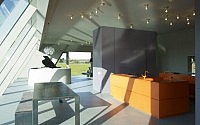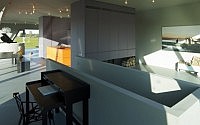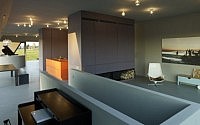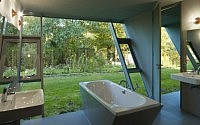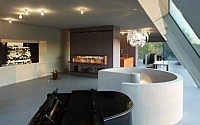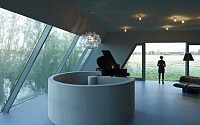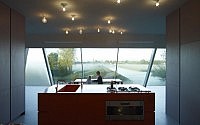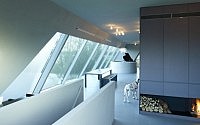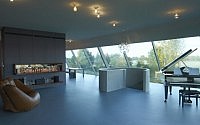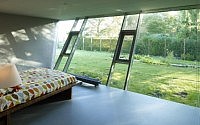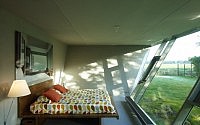Sodae House by VMX Architects
This futuristic house design by VMX Architects is located in Amstelveen, Netherlands. It was built back in 2009 with a budget of 1.3 mil.
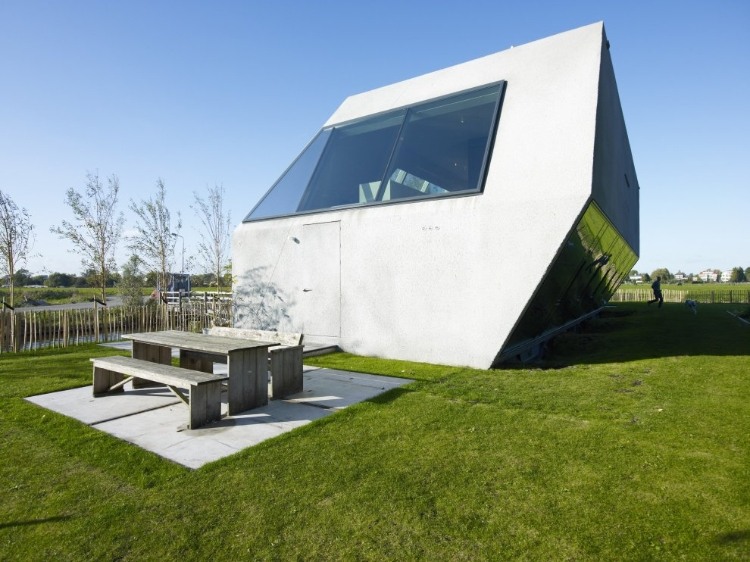














Description by VMX Architects
The SODAE-House is the house of the architect. The site is a private island at an intersection of waterways, south of Amsterdam. It is one of the precious pieces of unspoiled polder landscape, left open just outside the city. If the current trend of rapid urbanisation continues, it will soon be one of the last pieces of characteristic Dutch landscape in this part of the Netherlands. It is the choice of this particular spot, that is to say the perception of the landscape, which has dictated the character of the design.
According to the principle of a bunker – to see but not to be seen – the house is placed as a massive object in the landscape, sunk into the grass. While it seems hermetically sealed from its surroundings, it optimises important circumstantial views on all sides, perceiving the landscape in a panoramic way. In doing so, it takes full advantage of the distant buildings of the Zuidas business area, the ‘skyscrapers’ southeast of Amsterdam as well as views of the aircrafts travelling to and from the airport.
The simple form of the house originates from the creative interpretation of the building regulations. The obligatory use of sloping roofs on two sides, intent with making houses conform to a traditional style, is to make innovative designs almost impossible. However, by applying these rules in a different manner, a new and contemporary form was conceived.
The house has three floors. The living room and kitchen are arranged in a loft-like space on the first floor, thereby profiting from the best views. The more intimate areas (bedrooms and bathrooms) are situated on the ground floor, orientated towards the garden on the backside. The basement contains an additional programme such as a fitness room and a home cinema.
Vertically, the house is divided in a children’s part and a part for the parents. Each part has its own entrance, sanitary rooms and staircase. In the centre of the house, the two parts come together in a 2-in-1 bathroom. The intertwining of the two provides enough privacy for both parties, while at the same time makes it possible to share early morning and evening rituals. The upper and lower levels are used equally by both children and parents, but have their own connections with (access to) the rest of the house.
With this type of organisation the house combines collective and private use in a subtle way. At the same time, the design of the house as a whole, combines phenomenal views with luxury and privacy. As a rural object in the landscape; the island acts as the plinth.
- by Matt Watts