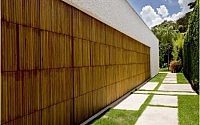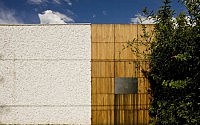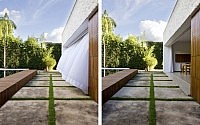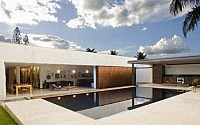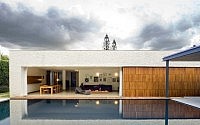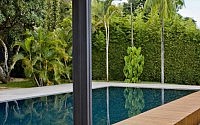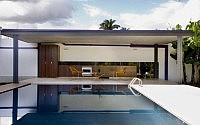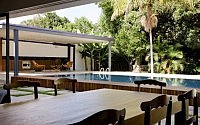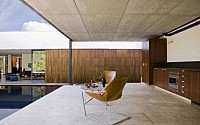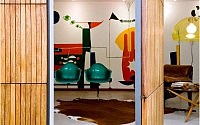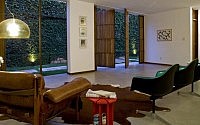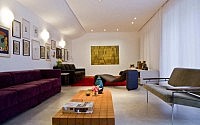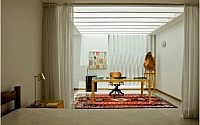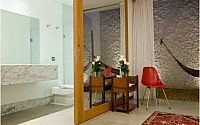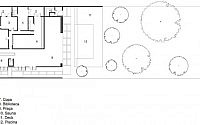Casa 8 by Atria Arquitectos
This contemporary residence designed by Atria Arquitectos back in 2011 is located in Brasilia, Brazil. Enjoy!
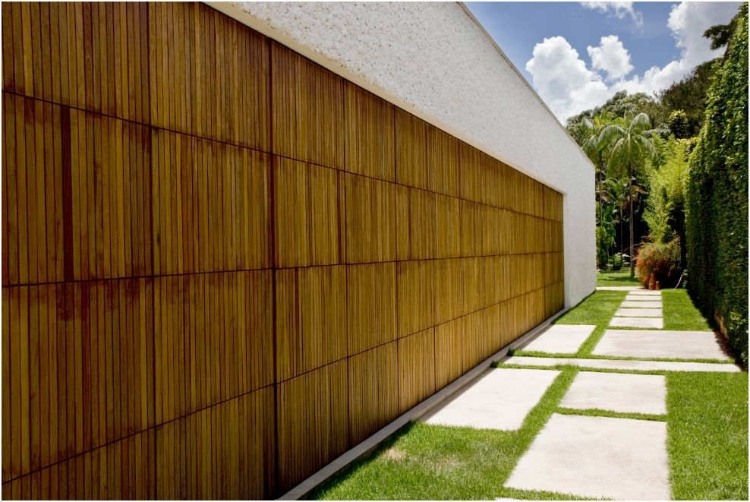
















Description by Atria Arquitectos
Located in a residential neighborhood in Brasilia, Brazil, the “House 8″ is a family residence that offers the simplicity of architecture through the choice of materials with an appeal to natural textures.
The architectural design approach aims to explore the integration between indoors and outdoor environments. As a mixed structure of steel and concrete, the construction of the house is on one level, with a very simple plant, located on a plot of 20 meters wide by 80 meters long (1.600m ²), in order to preserve as much green space as possible.
As a volume, at first glance looks like a closed box is presented to the street, with a height of 3.5 meters – eliminating the need for fences or gates to the public and offering a garden outside the house.
However, across the gateway and go through a “walk” through a roadway, the pedestrian perceived internal and external spaces blend and complement. This impression is given by pivoting doors (on the front side) and sliding doors (on the rear facade) reforested wood produced.
The internal spaces are organized in three categories. Common or collective spaces: kitchen, library, living and dining room.
The support spaces: garage, laundry room, pantry and bathroom. And intimate spaces: bedrooms and bathrooms. The latter environments are enveloped by the other, forming the center of the house and preserving stricter activities.
The lighting and ventilation of the house is made up of two complementary systems. The peripheral areas (kitchen, library, access, living and dining) are fully ventilated and lighted by the sides hinged and sliding doors on the bottom.
When open, the doors offer an efficient natural air circulation. The intimate spaces in the center of the house, are ventilated and illuminated through some rooms conservatories and other glass covers.
- by Matt Watts