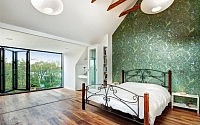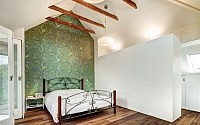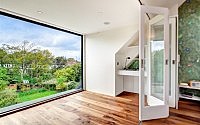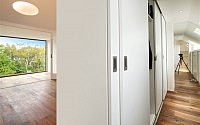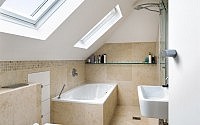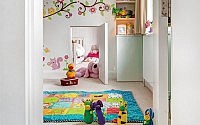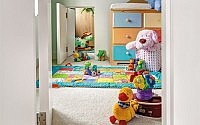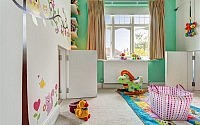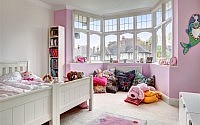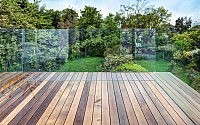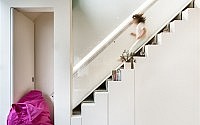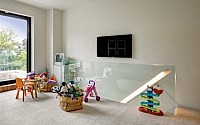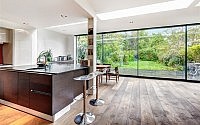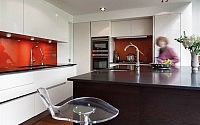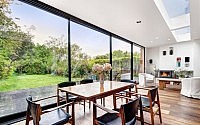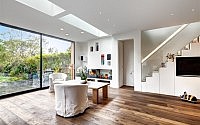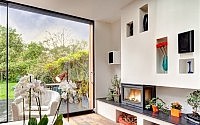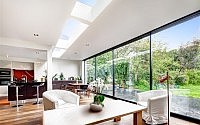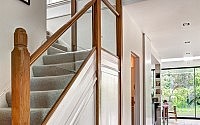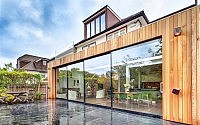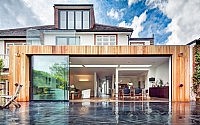6BD by Elips Design
This London, UK, contemporary single family house and it’s interior was designed by Elips Design in 2012. Fresh!
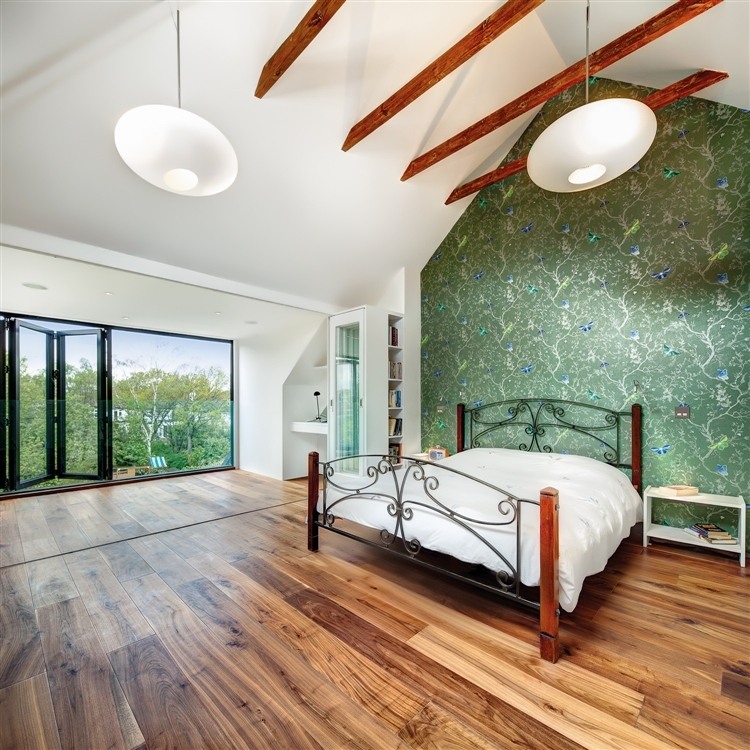




















Description by Elips Design
At ground floor, the house opens out towards the garden with living areas, Kitchen and dining areas over looking the garden. The main living area is family oreintated containing an open kitchen which becomes the heart of the house.
The upper level includes four children’s bedrooms and a small library. The children’s bedrooms have secrets door to connect them.A slide is integrated into the new staircase design, and some secret doors act as an unexpected surprise to create a playful house. The loft is the world of the clients with a Juliette balcony to view the sunset.
The south/west facade is glazed to allow the natural light to flood inside and is clad in timber to match the external decking.
The unusual combination of inside/outside and vertical circulation enables the house to offer the family and its friends an exceptional degree of community,as well as respecting the privacy of the individuals.
- by Matt Watts