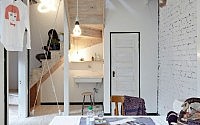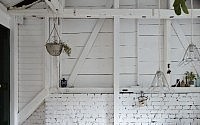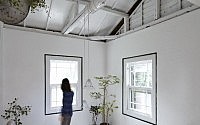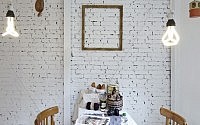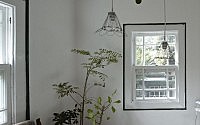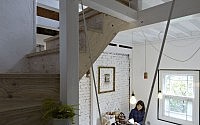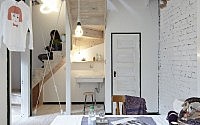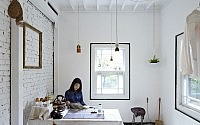ASE by no.555
Old western-style house interior redesign by Japanese architects no.555 located in Yokohama. Project finished in 2012. Enjoy!
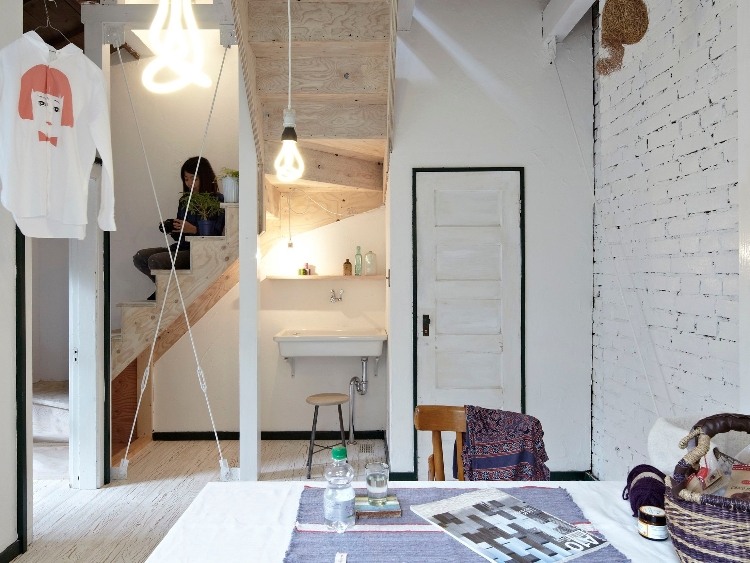







Description by no.555
This location was foreign settlement, and this building was built about 100years ago. In Japan, It is very rare that old western-style house is keeping for privately owned. That alone may be worth.
While I will also recover performance, I felt that should leave the existing State as much as possible. However, was repair of the building is not simple. On three sides of the building is an architecture wall , but another wall is civil wall. Them it is a retaining wall.
However, I don’t resist against rainwater. When it rains, the rainwater comes from retaining walls. Instead, I made to discharg rainwater outside the system.
Thereby, I could achieve “Atmosphere” “performance” and “minimum cost”. The outer wall is still old for keep appearance of building . Structural reinforcement is one pillar removal / addition carefully, and spend more time worked.
In modern Japan, it is “scrap – build” trend for the old things or troublesome things. However , it is a things with a new one , will erase the memory. This project is incomplete as the building. This project is incomplete as the building. However, I wanted to leave the more important than functionality of “memory” in “an imperfect choice” best choice.
- by Matt Watts