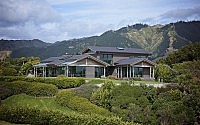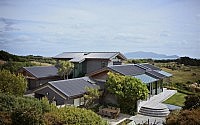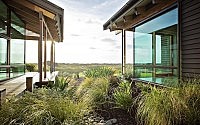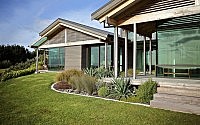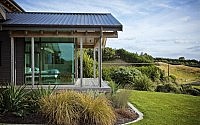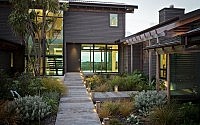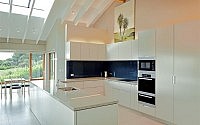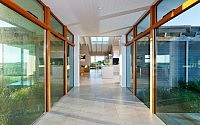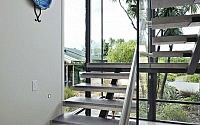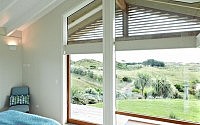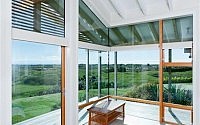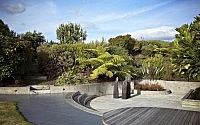Te Horo Wetland House by Space Architecture Studio
Amazing single family residence designed by Space Architecture Studio located in Te Horo, New Zealand.
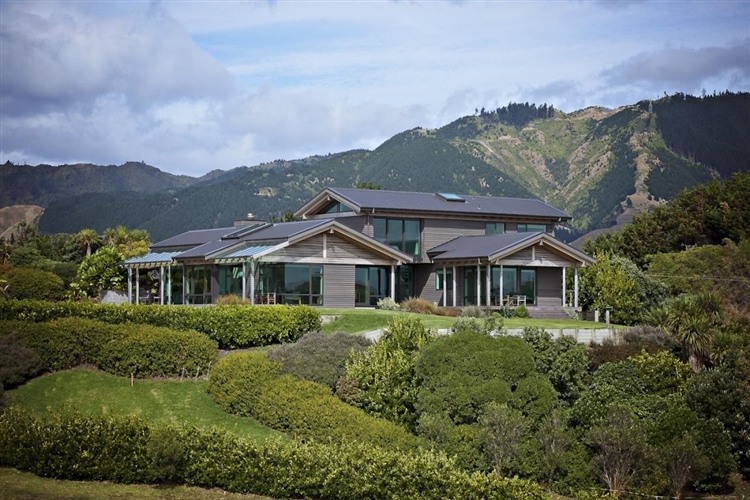










Description by Space Architecture Studio
SPACE was intially engaged to investigate the extensive alteration and renovation of an existing Lockwood home located on the site. After rigorous design and cost analysis our clients decided that the proposed alteration of the existing structure would prove to be too much of a compromise to their brief and decided to start anew. The existing house was sold and relocated for reuse.
The building site was defined by the topographical constraints of steep battered banks, an existing garage/sleep-out and key landscape elements such as extensive existing decking as well as mature vegetation. Our clients also wished to retain a heritage cabbage tree located in the middle of the site.
The design brief required the new home to be a high performance energy efficient, accessible building integrated into the existing landscape. It should allow for connections to the established outdoor living areas and include the renovation of the existing sleep-out/garage building.
The owners wanted a contemporary and elegant home, one that reflected a well crafted and thoughtfully designed solution, yet felt like it had been well established on the site and wasn’t a “new” building. They were very prescriptive when it came to the specific views they required from different spaces and how they wanted to live in the home.
The home was designed to fit seamlessly into the existing site constraints and sit within the natural dunal forms of the wider landscape. Traditional rural architecture has been articulated in strong gable forms, forms that our clients were drawn to and comfortable with from the outset of the design process.
The design of the home is based on two wings – a sleeping wing and a living wing connected by a glazed entrance link. The link bridges the wetland stream bed below and entry to the house is via a boardwalk with views through the link-way to the coast beyond. This accentuates the connection to the wetlands which our clients had been regenerating for several years.
Visit Space Architecture Studio
- by Matt Watts