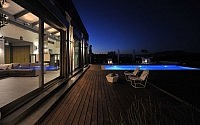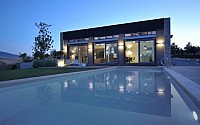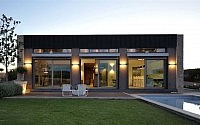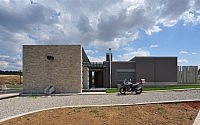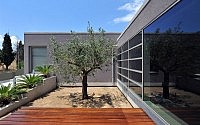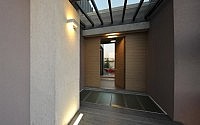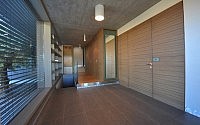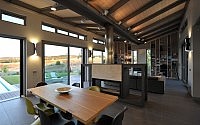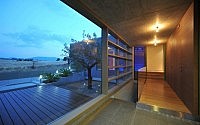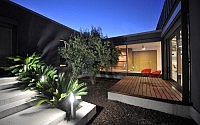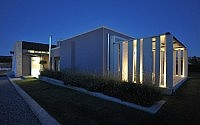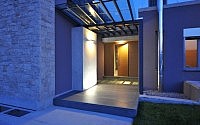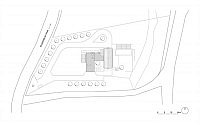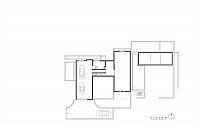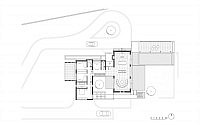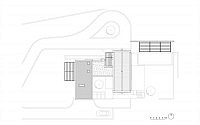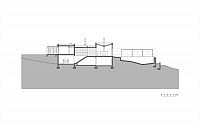Thiva House by Takis Exarchopoulos & Associated
This beautiful residence has been built by Takis Exarchopoulos & Associated for a family of four – a young couple and their two children, at the south eastern outskirts of the town of Thiva, Greece.
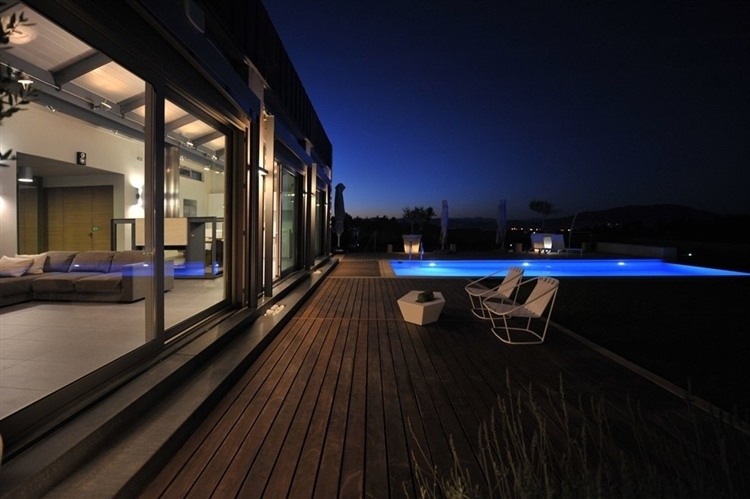
















Description by Takis Exarchopoulos & Associated
Ioannis Kavvadias Building site’s total surface: 4.300m², Residence’s surface: 205 m² (excluding basement) The residence has been built for a family of four – a young couple and their two children, at the south eastern outskirts of the town of Thiva. The corner lot is in a privileged position, since it offers a panoramic view of the nearby woodland and farmland.
It’s accessible from its western edge, the country road-side. At the final stage of preliminary design a single-storey solution emerged, with the basement of the residence only containing secondary functions, such as storage rooms, the heating boiler room, the laundry room and the garage. A solution with aesthetic and functional advantages, since the planners could utilize the whole of the surface of 205m² for a single floor plan without losses for stairways etc., while at the same time being able to keep the building low. The composition consists of three clearly defined parallelepiped volumes, forming a U-shape. This shape encloses a somehow more introverted and protected space, an inner courtyard. The single space containing the kitchen, the fireplace between dining area and living room, the roof construction with its grey metal construction elements and its white painted planking and the stone cladding on the outside are all references to rural architecture.
Visit Takis Exarchopoulos & Associated
- by Matt Watts