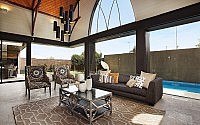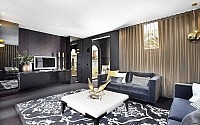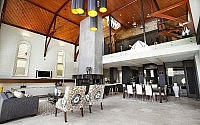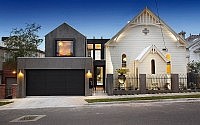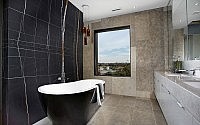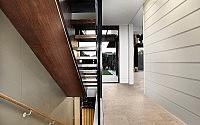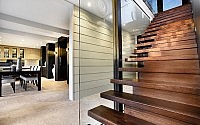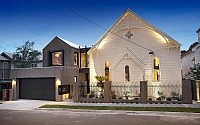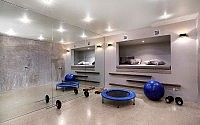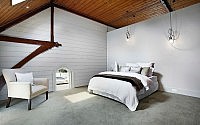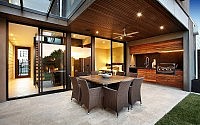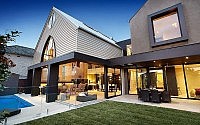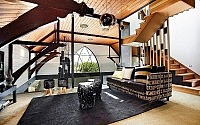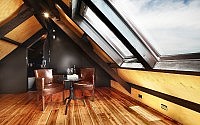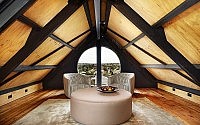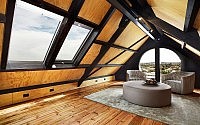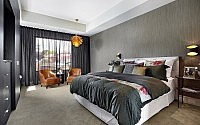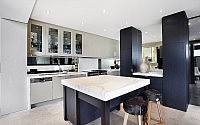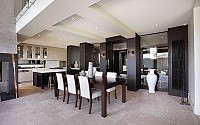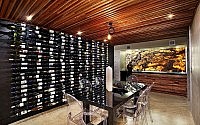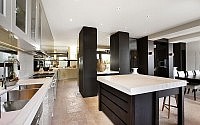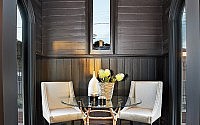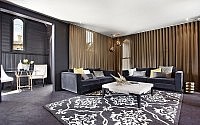Church Conversion by Bagnato Architects
The 2012 conversion of an 1892 Anglican church was designed by owner and Architect duo Dominic and Marie Bagnato. The property is located in Melbourne’s Moonee Ponds. Hot!
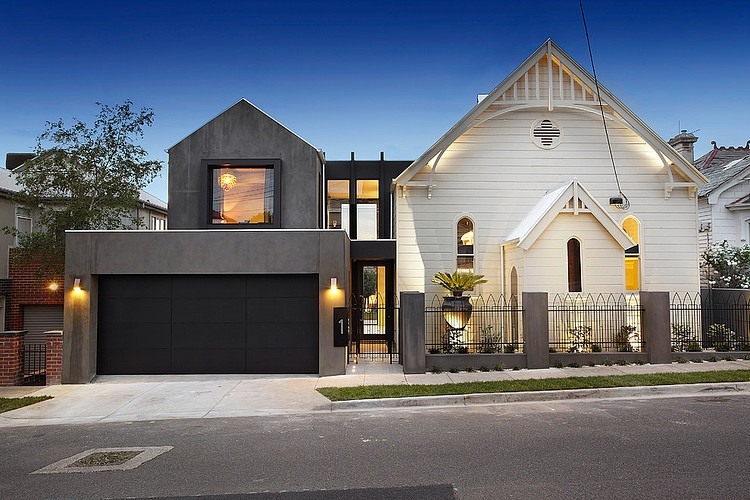




















Description by Bagnato Architects
Begin with a building with soul, add the architectural free spirit of Dominic and Marie Bagnato. The result is Moonee Ponds’ most memorable home, a residence that thrills the senses throughout spectacular spaces of unlimited luxury and unforgettable refinement.
Innovative, intelligent and inspired, this home marries an 1892 church to 2012 modernity throughout unique dimensions including vast Living, Dining and Entertaining areas arranged around a stunning Nero Tempesta marble fire-place. Flexibly formal and informal, these spaces feature limestone floors beneath dramatic, Baltic Pine ceilings and are served by a Kitchen in which Calacatta marble surfaces, butler’s pantry and Ilve double ovens match form to function with conspicuous success.
Above, a mezzanine level Lounge of light filled proportions precedes a roof space loft that sees the city and represents the ultimate escape, ideal as a teenagers’ retreat or work from home space.
Up to 5 Bedrooms and 5 bathrooms include a seductive main suite in an individual wing which evokes your favorite 5 star hotel and features a sublime marble and limestone bathroom while a guest room with its own ensuite enjoys its own access to elegantly landscaped outdoor dimensions.
A basement level wine room with recycled messmate ceilings and beautiful onyx marble paneling is equipped to accommodate 700 bottles. On the same level, a versatile gym or games room with its own bathroom includes a day bed retreat.
An al fresco pavilion with BBQ kitchen, LED lighting and surround sound overlooks a sunny lawn, which conceals a 6000L water tank, and solar heated pool which ensures outdoor appeal matches indoor allure.
Double garage and abundant storage put the finishing touch to a home in which the finest materials, the best ideas and a complete commitment to quality have produced a brilliant, breath-taking result.
- by Matt Watts