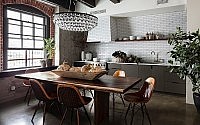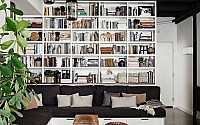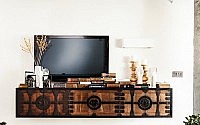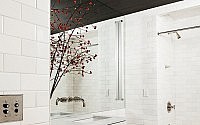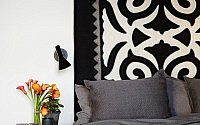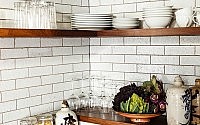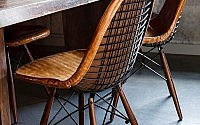NW 13th Avenue Loft by Jessica Helgerson Interior Design
Stunning eclectic loft interior designed by Jessica Helgerson Interior Design. It’s situated on Portland’s NW 13th Avenue, in an old brick and concrete building that was originally a warehouse and manufacturing facility.
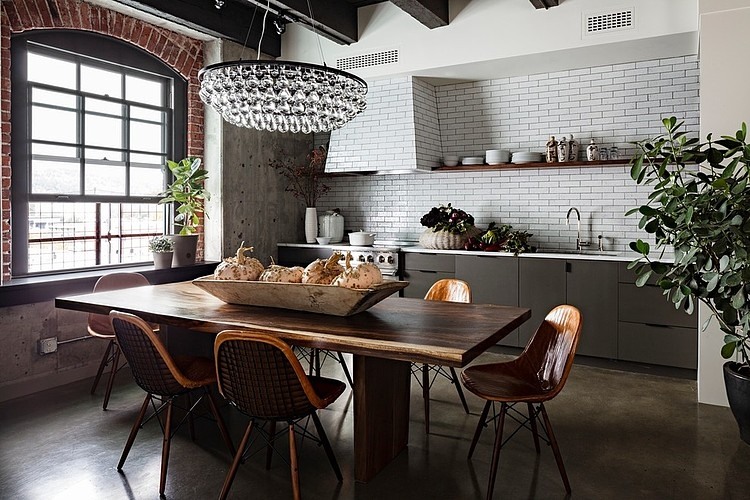








Description by Jessica Helgerson Interior Design
This loft apartment is on Portland’s NW 13th Avenue, one of Portland’s most interesting streets. Located in the recently transformed Pearl District, the street is a busy ensemble of shops and apartments housed in late-19th and early-20th-century loft warehouse structures, with the buildings largely intact as originally built, including special features such as water towers, loading docks, old brick, and original painted signs.
Our project was in one such space, an old brick and concrete building that was originally a warehouse and manufacturing facility. It was converted into condos in the 1990s. This particular unit had been divided up so that a long and narrow hall was the first point of entry, with limited storage and a rather jarring color palette of red, green and blue along with yellowish bamboo. The space was fairly small, only 870 square feet.
The clients wanted us to create a space that was open feeling, with lots of storage, room to entertain large groups, and a warm and sophisticated color palette. In response to this, we designed a layout in which the corridor is eliminated and the experience upon entering the space is open, inviting and more functional for cooking and entertaining. In contrast to the public spaces, the bedroom feels private and calm tucked behind a wall of built-in cabinetry.
One of the client’s requests was to find a good home for “Megatron” their big screen television, a member of the family with a personality of his own. We designed a custom console table made from antique Chinese doors and wrapped in a shiny modern lacquered box. The large scale of the console visually anchors the television while housing the various components.
Visit Jessica Helgerson Interior Design
- by Matt Watts