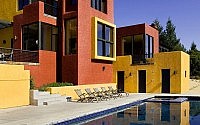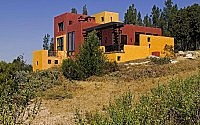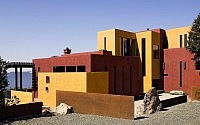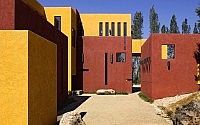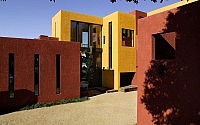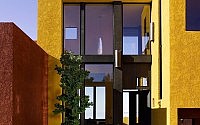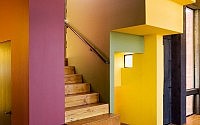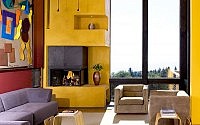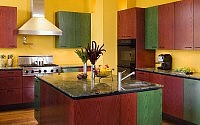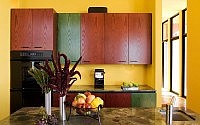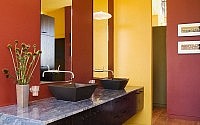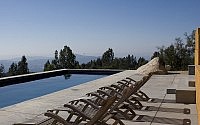Colorful Residence by House + House Architects
This contemporary red and ochre 3,200 square foot residence designed by House + House Architects is located in Glen Ellen, California.
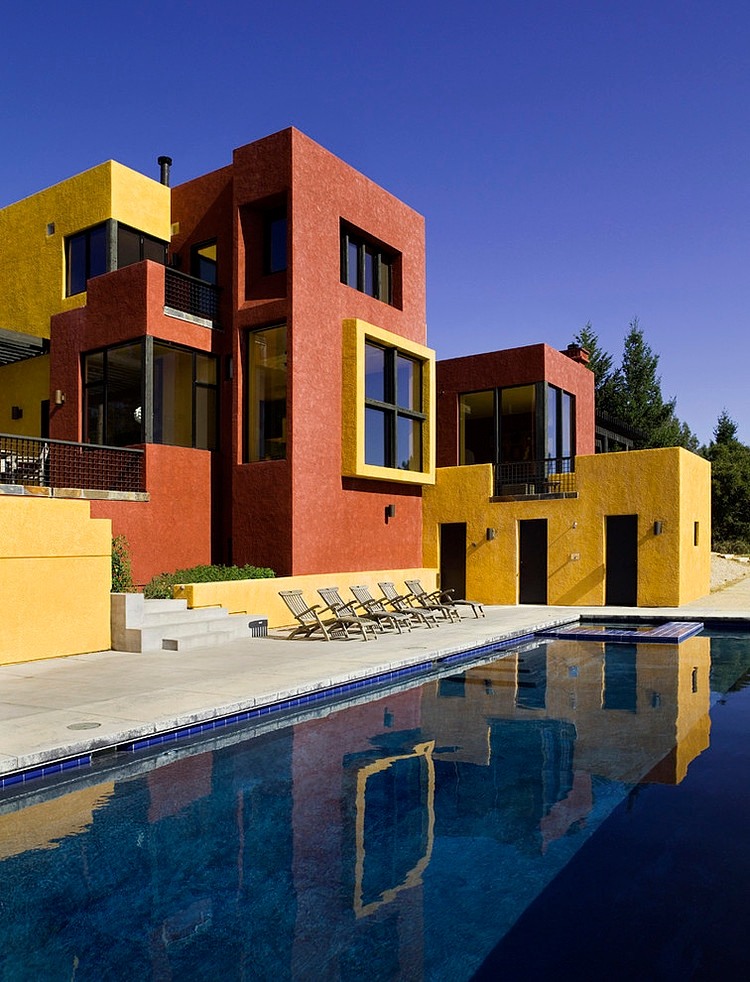











Description by House + House Architects
Spread over its gently sloping site like a pile of building blocks, this 3,200 square foot home opens to and embraces its site with terraces and courtyards on every side. Bold forms cast strong shadows and lay against each other in constantly changing configurations. Red and ochre stucco contrast the intense blue sky and deep green of the pines; charcoal grey cedar trellises and window framing compliments the weathered bark of the oak clusters.
The living, dining, kitchen and master suite at the lower level open onto stone terraces and steps that cascade down to the pool terrace below. Inspired by the fire regulations requiring minimal vegetation near the home, the gardens are a series of gravel planes sculpted by sheets of plate steel slicing through and anchored with natural boulders from the site. Bedrooms and private studies at the second floor are linked with a sitting room whose soaring ceiling overlooks the entry below. Splayed windows and slits of skylights track the sun through the seasons. Recycled wood flooring glows warm, a peaceful base for walls that are sculpted into niches and seats, ledges and closets.
Situated at the end of a long, winding drive that breaks though the dense trees to crystalline clarity at the peak of the ridge, this home faces west. Allowing only a glimpse of the view, the home spreads wide to first conceal and welcome, then to re-reveal the panoramic vista through carefully orchestrated windows. In the midst of the strong, solid forms the spare entry courtyard is wrapped in color and patterns of light that change dramatically through the day. The entry volume is a lantern of light, a bridge of glass and heavy timber that links public and private spaces, bathed in light, whether natural or by design. A two story wall of windows and doors immediately open onto a long slender terrace that soars towards the distant hills as the site drops off on all sides, giving the feeling of flight.
Interior walls are plans of color that conceal and focus movement from space to space creating a journey of discovery as form, light and surprising vistas unfold. In this world of comfortable climate, terraces on every side link living to nature in a seamless embrace.
Visit House + House Architects
- by Matt Watts