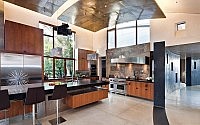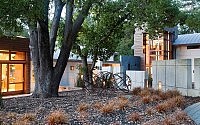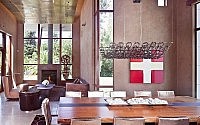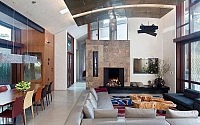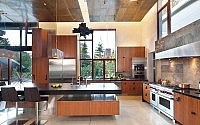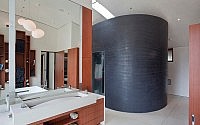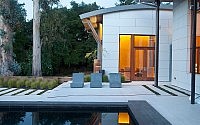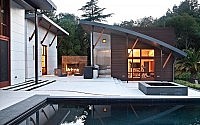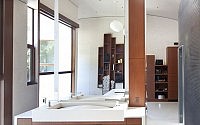Saratoga Creek House by WA design
Defined by a series of inter-connected vaulted roof structures this contemporary single family residence recently designed by WA design is located in Saratoga, California.
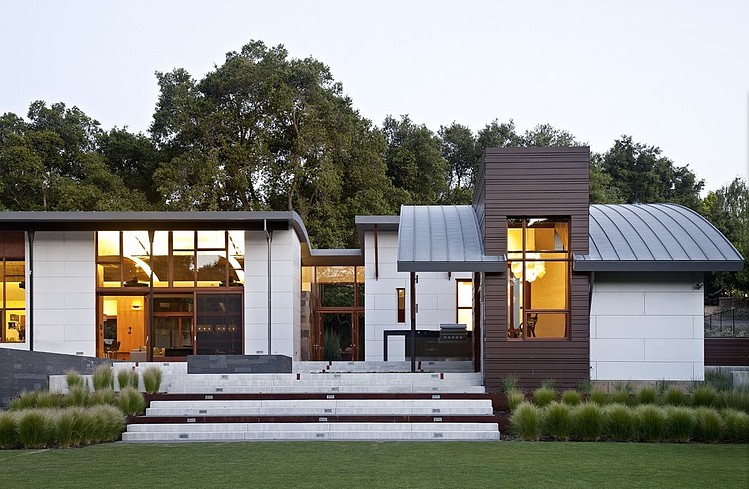

















Description by WA design
Carefully sited among very large existing Oak trees, this house is defined by a series of inter-connected vaulted roof structures. Courtyards and outdoor spaces united house and landscape. The pool and adjoining patio step down to a large grassland area to the north.
A modern palette of materials including swiss pearf cladding and fundermax siding enhance the strong presence of the house as it sits in its lush surrounding. Natural stone, concrete, plaster, and Wallnut wood are some other materials that make up the dynamic mix of materials on the interior.
- by Matt Watts