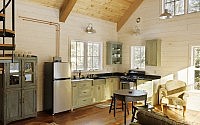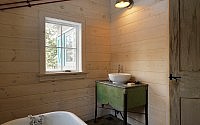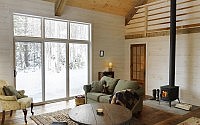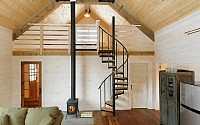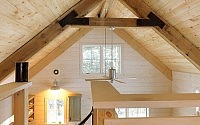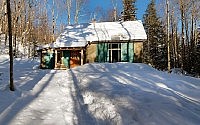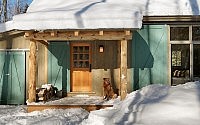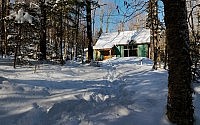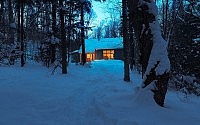Winter Cabin by Joan Heaton Architects
Cozy rustic retreat designed by Joan Heaton Architects in 2010 located on a remote site in South Lincoln, Vermont, USA.
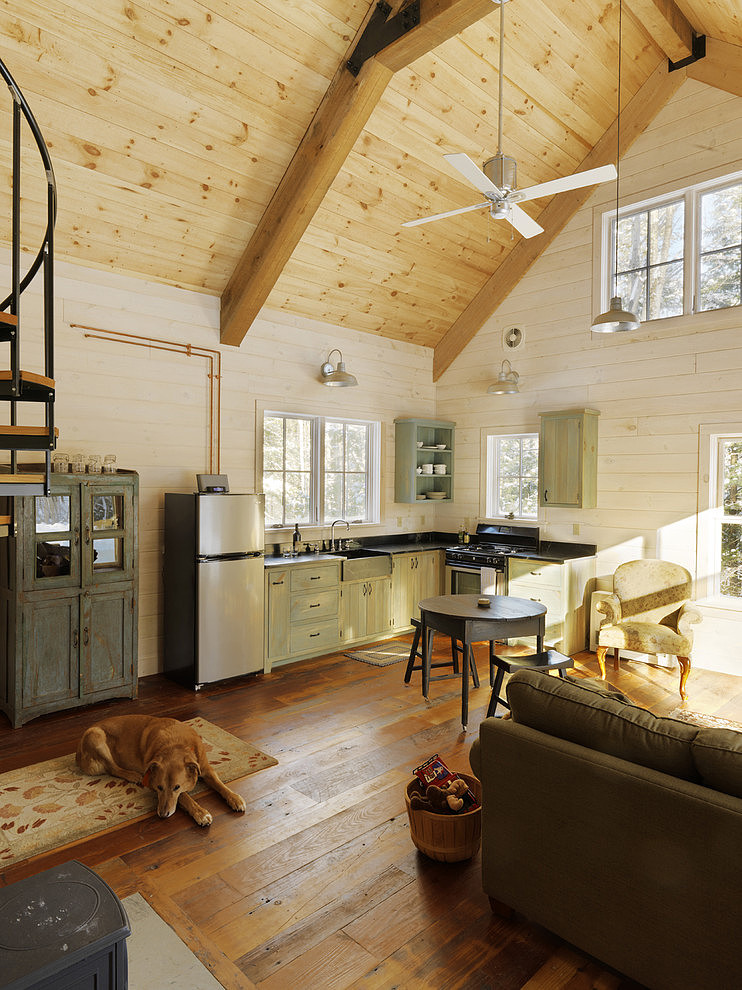








Description by Joan Heaton Architects
Built on a remote site in South Lincoln, Vermont, the cabin is accessed by a long pedestrian bridge across the New Haven River and a footpath. Every board that went into the cabin was carried over the river and up the hill. With a footprint of just over 600 square feet, the small cabin of sustainable design makes efficient use of resources and building materials. Trees that were cleared from the site are used in the round log timber-framed porch. The exterior siding and shutters are made of local rough sawn pine. The interior of the cabin is finished in wood and features locally milled pine and hemlock. The flooring, spiral stairs and claw foot tub are salvaged.
- by Matt Watts