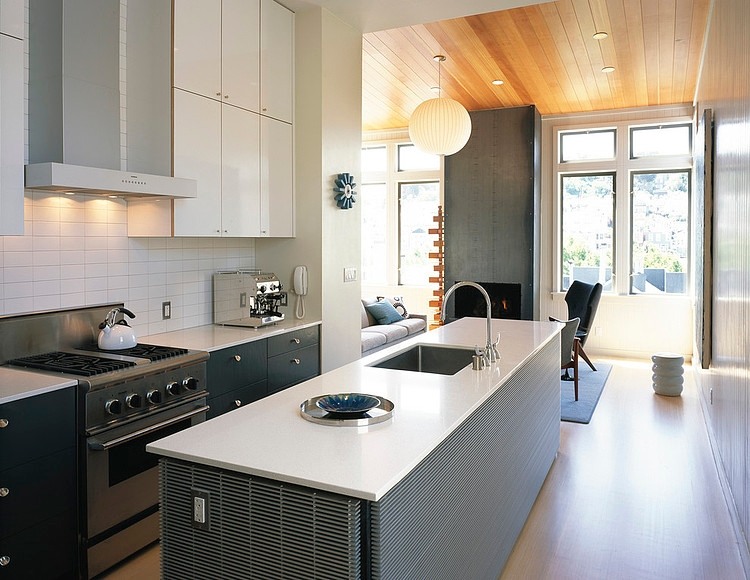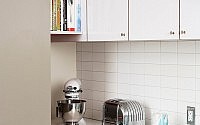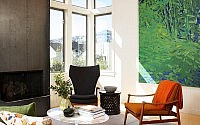Nordquist Residence by John Lum Architecture
John Lum Architecture has recently redesigned this 1890’s two-flat Edwardian residence located in San Francisco, US.











Description by John Lum Architecture
By rebuilding the existing rotten decks, this 1890’s two-flat Edwardian building was expanded to create great rooms for each unit along with newly remodeled kitchens. The result is a delightfully sunlit-space that relates to the existing Edwardian architectural detailing while providing an appropriate backdrop for the client’s mid-century Scandinavian furniture collection. The wall clad in bead-board, and fir on the ceilings, lend warmth to the sitting area while contrasting with the steel-clad fireplace. The new kitchen features an eclectic mix of aluminum grating, white quartzite, hi-gloss plastic laminate over Finn-ply cabinet doors, stained ash veneer, and matte-white brick tiles; a traditional nod to an otherwise modern composition. Corner windows recall Edwardian proportion and detailing, affording views of the surrounding Eureka Valley while shielding views of neighboring properties. The project also included a new bathroom in the front fainting room in a neo-Edwardian style.
- by Matt Watts










