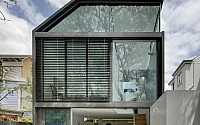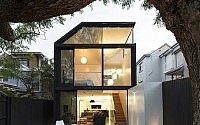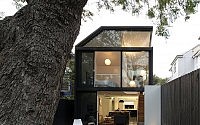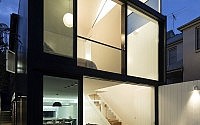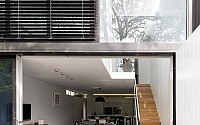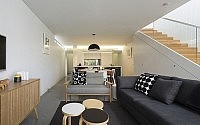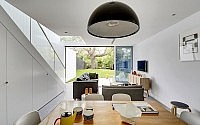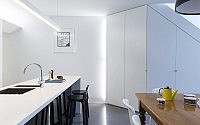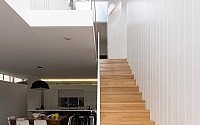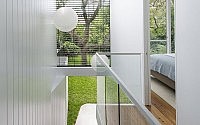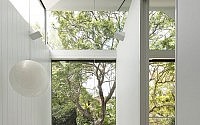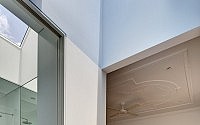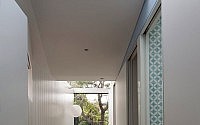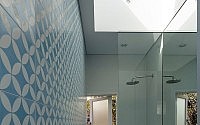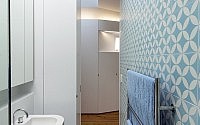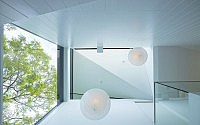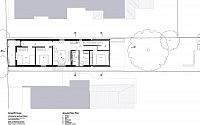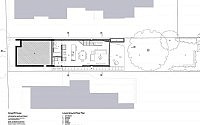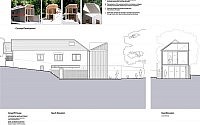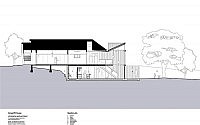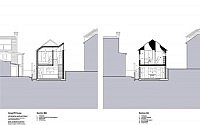Cosgriff House by Christopher Polly Architect
In Sydney, Australia, Christopher Polly Architect designed this contemporary two-storey single family residence.
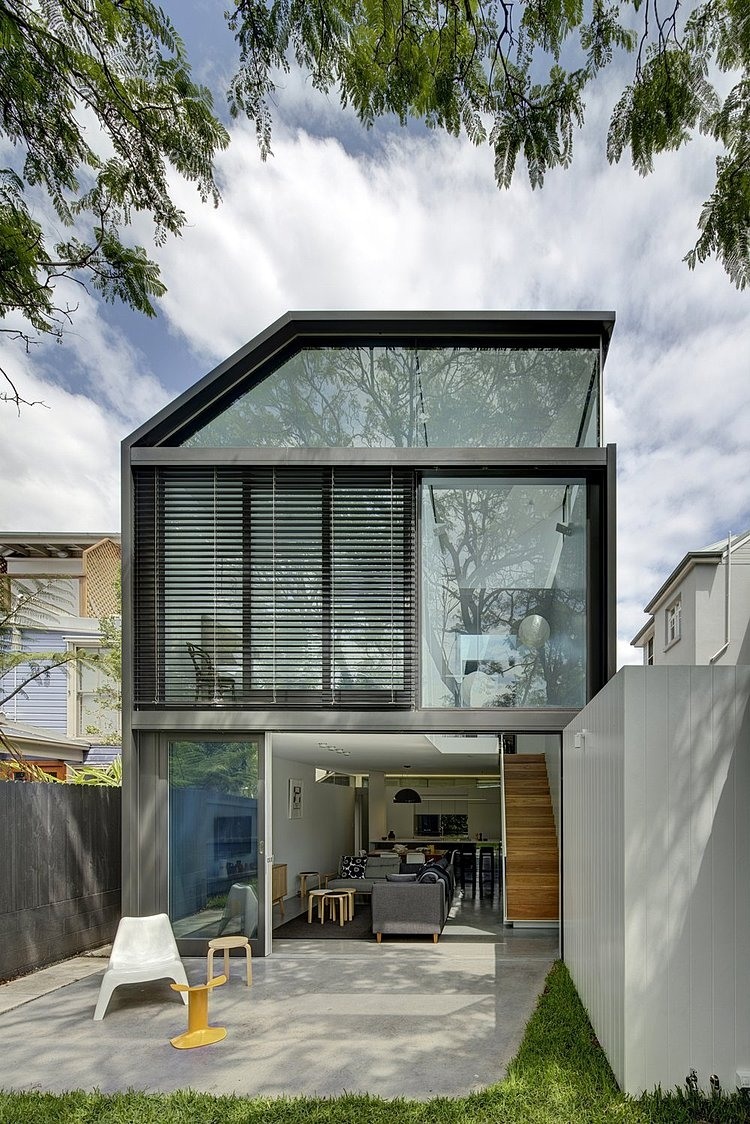

















Description by Christopher Polly Architect
The project retains its original envelope as part of its environmental, economic and planning values. A substantial lower ground living volume is sensitively inserted beneath the original fabric to harness the fall in the site towards the rear, extending deeply beneath the existing dwelling and outwards towards the garden to transform it – while a recrafted rear ground floor above enfolds the existing rhythm of front rooms over the new lower ground below.
Both levels accept a modestly-sized lightweight addition which extrapolates existing wall alignments, gutter levels and enclosing wall heights – that at once, extends and subverts existing geometries to present an interpreted mirrored slice of the original vernacular form attached to the retained rear fabric. An eccentric roof form extrapolates the original southern roof plane to mitigate adjacent impacts – lifting to light and tree views to the east, while also folding upwards for access to northern light and sky through a sole fire-rated window along the boundary.
The majority of the project is carefully crafted within the retained masonry and hipped roof envelope. Vaulted ceilings and skylights carved within the original roof form expand volumes for access to light and sky within the middle of the ground floor – while consciously surrendered floor area permits a generous stair void that spatially expands to the lower level below, and upwards to views of the external environment to strengthen connections to its setting.
Utilities located deep within the semi-subterranean rear of the lower ground enable direct connection of the living space to the garden and jacaranda tree, while the re-worked ground floor above adds a bathroom, main bedroom and adaptable bedroom providing flexibility for future use as a study. Fenestration placement improves natural light access and promotes passive ventilation, assisted by ceiling fans and a roof venting system to exhaust trapped heat out of
the original roof space.





Visit Christopher Polly Architect
- by Matt Watts