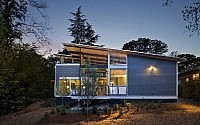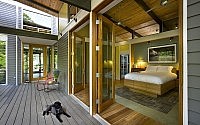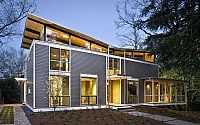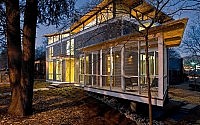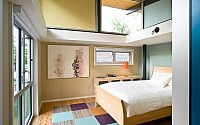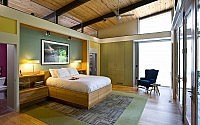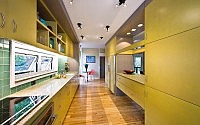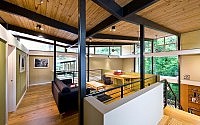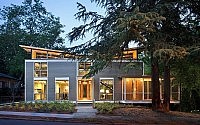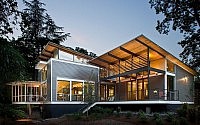RainShine House by Robert M. Cain
Located in Georgia, US, the RainShine house by Robert M. Cain is a two-storey, 2800-square foot, three-bedroom, 3-1/2 bath home on a 1/3-acre infill site.
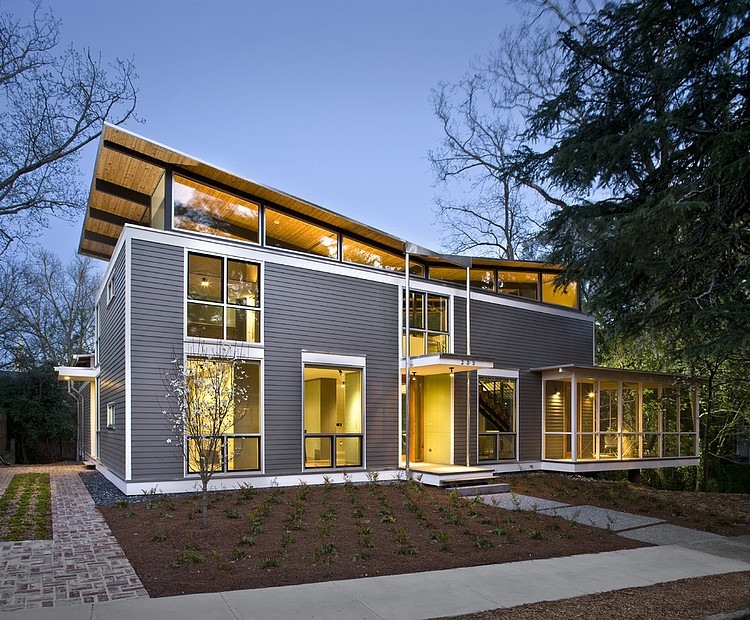










Description by Robert M. Cain
The RainShine house is the first modernist LEED Platinum house in the southeast US.
RainShine is contemporary in design and is named for key design features. The living room, dining, kitchen and guest bedrooms are sheltered by a unique butterfly roof structured with steel beams spanned by exposed 1- 1/2” tongue-and-groove wood decking. The roof floats above continuous clerestories allowing light to flood into the interior. Light shelves around the clerestory sills bounce and diffuse natural light throughout the interior. The butterfly roof is designed to capture rainfall for a rain harvest system located in the basement (Rain) and is oriented to maximize southern exposure for a roof mounted photovoltaic system (Shine). The butterfly design, with it’s inverted gable, simplifies rainwater collection, eliminates extensive gutter and downspout systems and the associated maintenance headaches common in conventional gabled or hip roofed homes. The home features large expanses of thermally broken glazing with solar shades and operable windows. Spaces are defined by “thick walls” containing storage, book shelves, niches, pass-throughs, closets, audio visual equipment, systems, etc. Except at certain utility areas, interior walls stop short of the ceilings and are topped by glazing, thus enhancing the floating roof effect.
- by Matt Watts