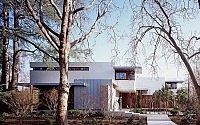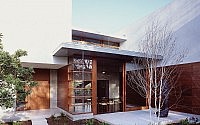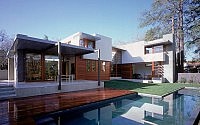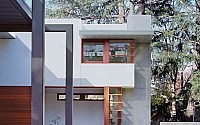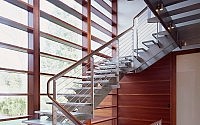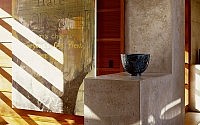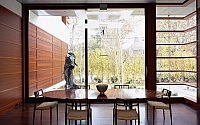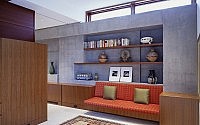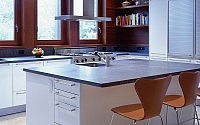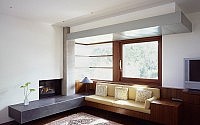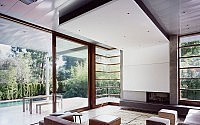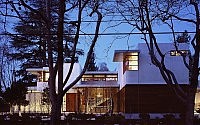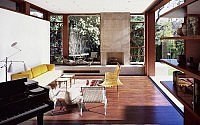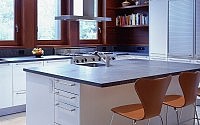Waldfogel Residence by Ehrlich Architects
This urbane and sophisticated 8,000 sf single family house situated in Silicon Valley was designed in 2006 by Ehrlich Architects.
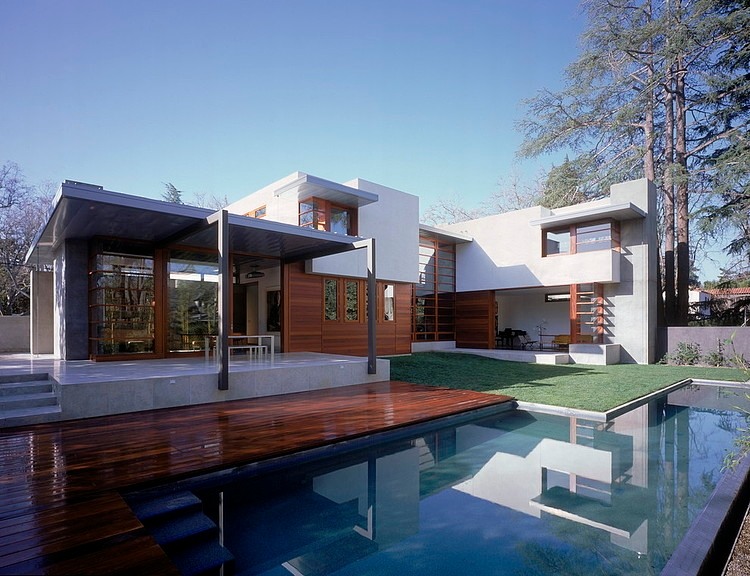













Description by Ehrlich Architects
Urbane and sophisticated, this 8,000 sf house in Silicon Valley takes its cues from the surrounding community and its art collector owners. The house opens on all sides through a pinwheel plan organized around a 3-feet-thick poured-in-place concrete axial wall that is punctuated by shelves displaying the couple’s unique art collections. Two parallel two-story wings extend from this central spine, opening to four distinct garden courtyards.
The entrance court doubles as a terrace for the double-height dining room paneled in mahogany. At the upper level, the master suite and wife’s study are linked across a glass bridge to the child and guest bedrooms. A floor-to-ceiling central window wall floods a stainless steel and frosted glass staircase and bridges with light. The stair continues down to a finished basement, which accommodates a recreation area, exercise room, gallery, and support spaces.
In counterpoint to massive stucco facades, horizontal overhanging roofs of Rheinzink protect mitered glass window corners allowing unobstructed views into the landscape. The connection of indoor to outdoor space is reinforced throughout the house by sliding wood doors and windows and limestone floors that extend into hardscape terraces.
- by Matt Watts