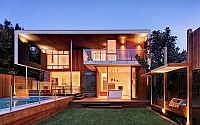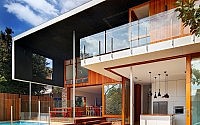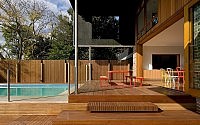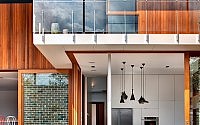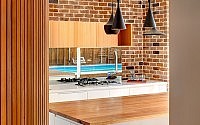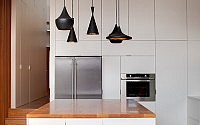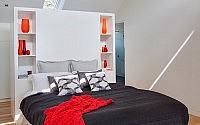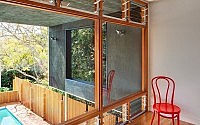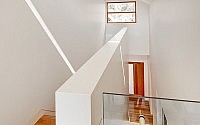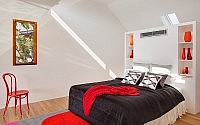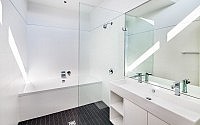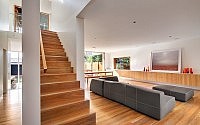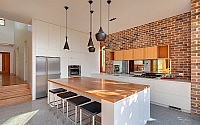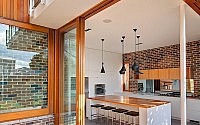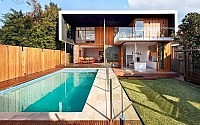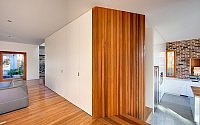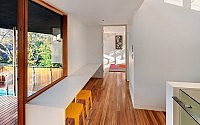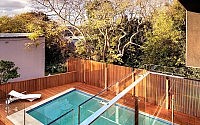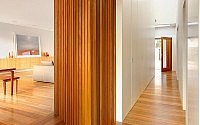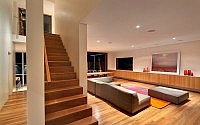Castlecrag Residence by CplusC Architectural Workshop
Located in Sydney suburb of Castlecrag, this modern single family residence was designed by CplusC Architectural Workshop.
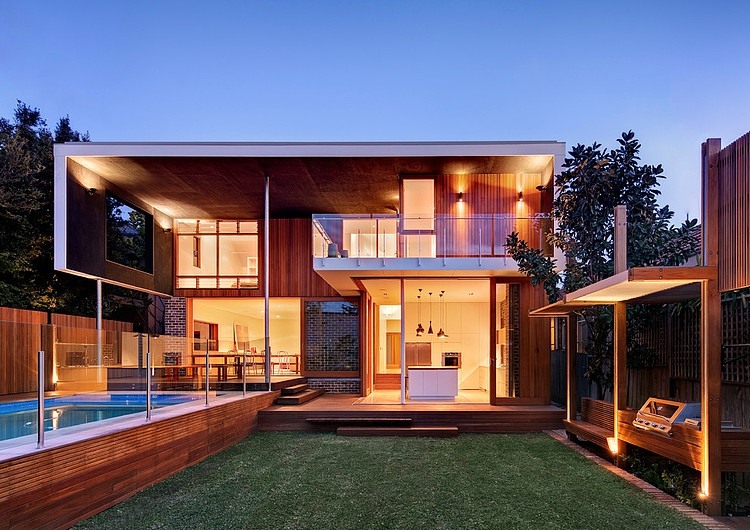














Description by CplusC Architectural Workshop
At the Castlecrag Residence, a cellular and inward-looking mid-20th century brick bungalow has undergone a vast transformation to a sustainable home for a modern family.
Clarity of planning places private bedroom spaces on the first floor and public living and social spaces on the ground floor. The Kitchen has become the pivotal room in the house, connecting indoor living spaces and extending out to a double-volume outdoor living space that leads down to the garden. High level glazing allows northern light into the heart of the home, and through the double height stair hall to the entry.
The house opens to a generous garden to the north while the neighbours on three sides are visually screened by a timber pavilion creating a peaceful oasis within a dense suburban context for the Clients and their young family.
Visit CplusC Architectural Workshop
- by Matt Watts