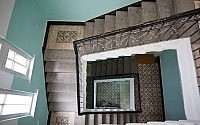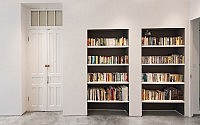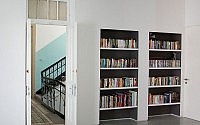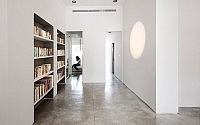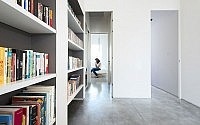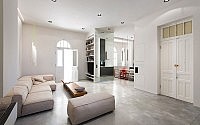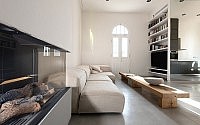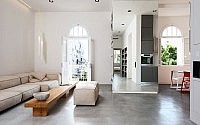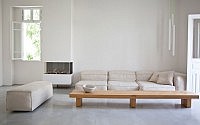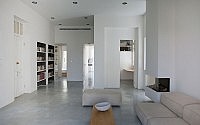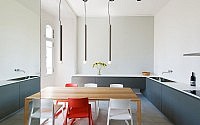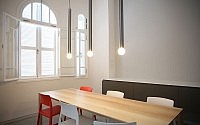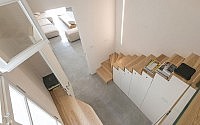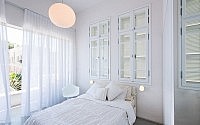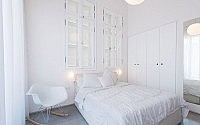Tel Aviv Apartment by Chiara Ferrari Studio
Outstanding modern apartment designed by London – based designer Chiara Ferrari located in an older building in the capital of Israel, Tel Aviv.
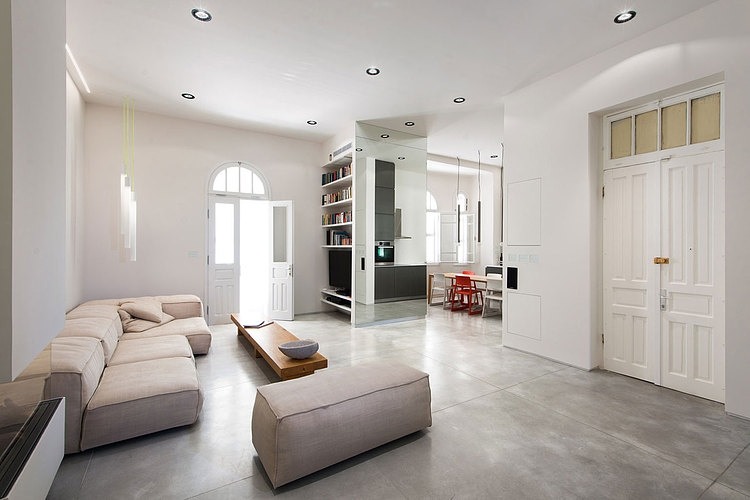














Description by Chiara Ferrari Studio
Drawing inspiration from the diverse architectural mix and rich history of Tel Aviv, Chiara Ferrari’s latest residential offering is a masterful renovation project that brings together contemporary design and elements from the location’s period character.
Situated within an existing 1924 Eclectic-style residential building in the coastal Israeli city, this project revolved around the refurbishment of a 116 m² (1250 ft²) flat. The flat faces the street on one side and the garden towards the rear. It was equally important to maintain some of the structure’s original identity.
Extensive research on Tel Aviv’s architectural resources inspired Ferrari to use local construction techniques and material, which she handpicked and customized. The chosen palette consists of concrete, white walls, and pale woods – ash and ply. This offers a neutral setting of whites and greys but at the same time, also a large variety of textures (from tile patterns to polished concrete and rougher timber surfaces). Splashes of vibrant color on carefully selected elements – such as a blue window in one of the bathrooms – create playful focal points. At the same time dark grey niches throughout the interior add depth. Certain fixtures and fittings – such as the window frames – are new, but created in line with their historical predecessors. Other elements, such as the internal doors, showcase a more contemporary, minimalist aesthetic.
The apartment includes a large open-plan entrance, living, dining and kitchen area, a master en-suite bedroom and two guest bedrooms, sharing a bathroom. The one guest bedroom is a striking duplex space, which the designer created to make the most of the flat’s near-4m (13ft) high ceiling and features a new beam that was added to support the loft area but was left exposed, revealing a hint towards the flat’s redesign and construction history.
- by Matt Watts