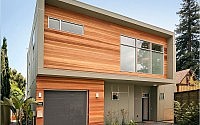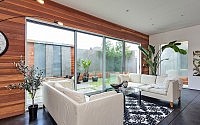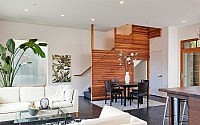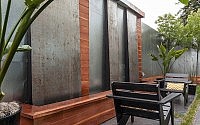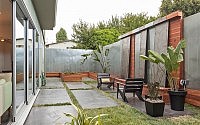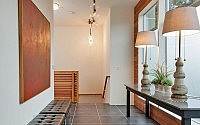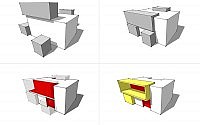60th Street House by Baranstudio : Architecture
Ultra-compact and efficient single family residence designed by Baranstudio : Architecture located in Oakland, California.
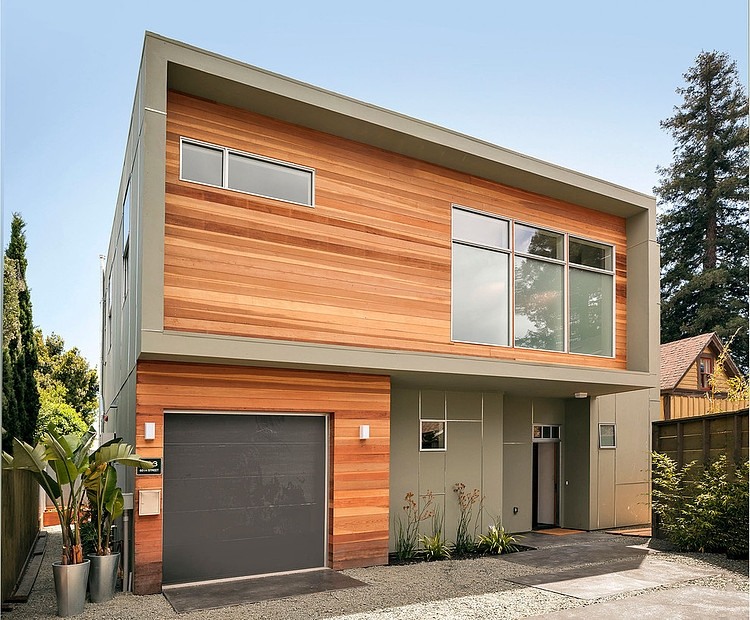










Description by Baranstudio : Architecture
The 60th Street project is conceived as an ultra-compact and efficient box that sits on the back half of a standard Oakland lot. The sustainability of the project begins with the inherent increase in density, and carries through to site and space planning as well as materiality. Conceptually, Boolean subtractions from the box create new outdoor spaces connected to the interior, and Boolean unions create new interior spaces that are reflected and projected onto the exterior. These additions and subtractions are responses to site and programmatic conditions, and are enhanced by material variation.

Visit Baranstudio : Architecture
- by Matt Watts