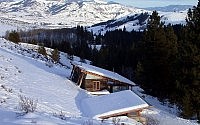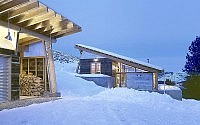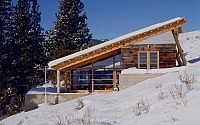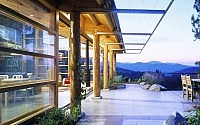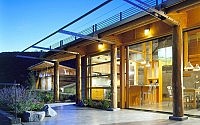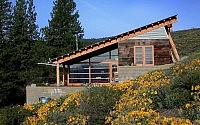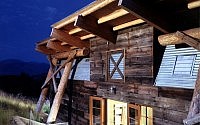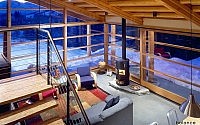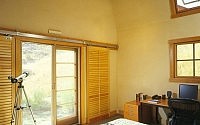Elbow Coulee Retreat by Balance Associates Architects
A 1,400 square foot cabin located in the mountains of North Central Washington State. The two-level cabin sits on a slope with views to the south and east.
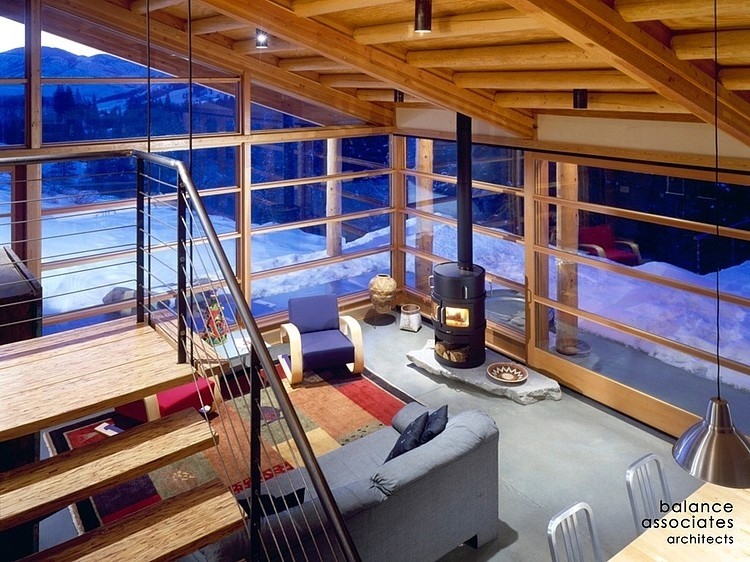












Description by Balance Associates Architects
Two concrete walls form terraces. The lower terrace contains the living room, dining room and kitchen as one large space. The upper concrete wall forms the back of the living area and creates a base for the upper level which includes two bedrooms and a bath.
To connect the inside of the house with the outside, every room has doors that open to the outdoors, even the bathroom, which opens to an outdoor bath for use in the summer months.
Visit Balance Associates Architects
- by Matt Watts