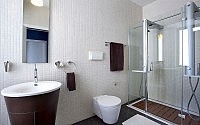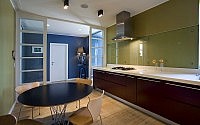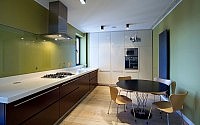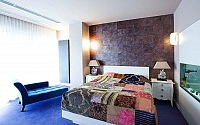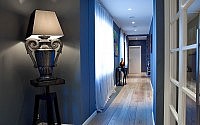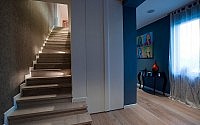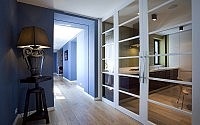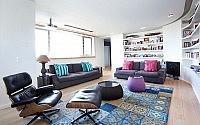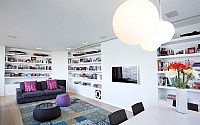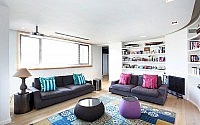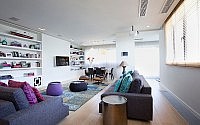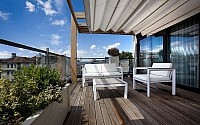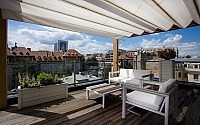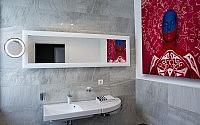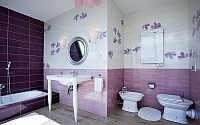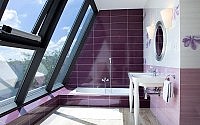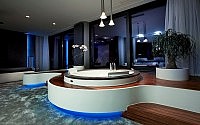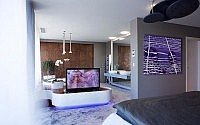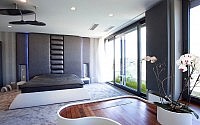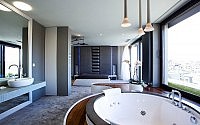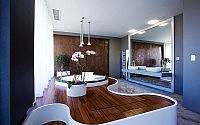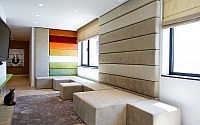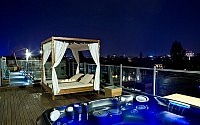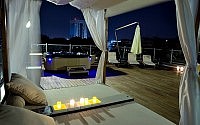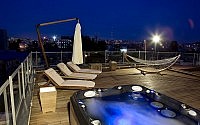Ioanid Penthouse by Daniel Ciocazanu
This contemporary spacious penthouse apartment designed by Daniel Ciocazanu is located near the Ioanid Park, in the Romanian capital of Bucarest.
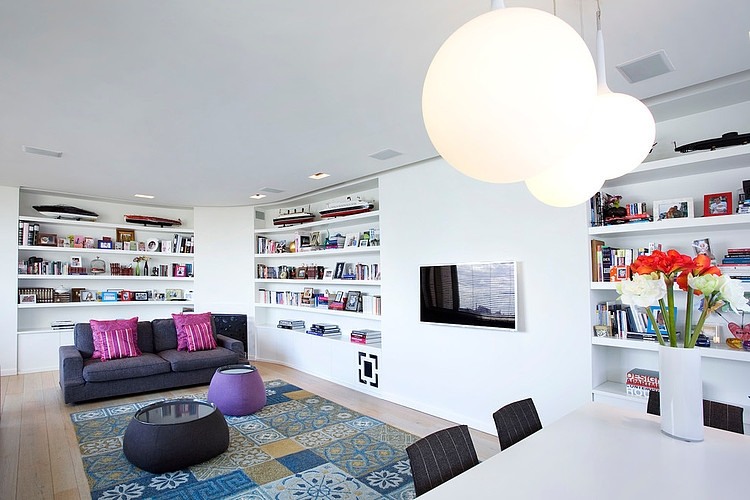


























Description
The perfect harmony between tradition and innovation.
In 2004 I discovered by chance a plot that was part of the poetry and beauty of the area of Ioanid Park. Obtaining permits for the construction took 4 years, as it was a protected area (Grade 1) and part of the historical monuments area. We began the construction of this building in 2008, which was from the beginning intended to be a reinterpretation of the values of the houses from the allotments: the concern for quality, stunning details and refined materials. Two clever architects from AA Studio, Alex Adam and Roger Pop, have designed a building located 25 meters away from the street in order to provide privacy, consisting of 4 apartments – duplex, one penthouse and a free open ground floor (which can be used as parking). The building instantly became a landmark for the elegance of the architecture and construction solutions.
The building is built on a structure of pillars drilled to 7 m deep, with 3 independent aisles on a frame brace and diaphragms of reinforced concrete, according to the latest seismic standards (including 2007), Mr. Engineer Voicu Dorgea, one of the most renowned structure specialists created the supporting structure. In 2013 the penthouse on the 5th floor was raised on a metal structure, anchored with chemical anchors that were also designed by Mr. Engineer Voicu Dorgea. Thus, we can speak today of a penthouse – duplex, with staircase and a terrace that surrounds the entire surface of the penthouse.
The interior design was created by Daniel Ciocazanu, a Romanian architect who lives in France, and has a spectacular portfolio of international and local clients. He created subdivisions and large spaces, with functions of a home worthy of the 21st century: natural light penetrates every room, the space is cirque and fluent and the narrow areas breathe by inspired design. In one word: harmony created by a uniform architectural style, which can be framed in the color design style, with romantic accents. The interior design is characterized by the architectural style: diverse, urban, colorful, different, ironic, technological. The materials used for the penthouse decoration are complimenting not only the living area, but also the comfort of the inhabitants: carpets in the guests’ bedroom and the gym, large floorboards with spazollo finishes from Berti Studio in the hall, kitchen, bathrooms and living room, natural Teak wood deck in the terraces, Bisazza glass mosaic and natural stone in the bathrooms, Duravit Stark 1 sanitary wares, Devon&Devon and Jacuzzi, Corian kitchen bench in kitchen, personalized furniture curved in living room, Gorgetii sofas, B&B Italia tables and chairs and timeless elements from Charles Eames and Noguchi.
All the primary elements can be found reinterpreted in this awesome design: water – aquarium between bedroom and bathroom, fire – fireplace in the living room, air – equal height of 2.7 m can be found in all the apartment’s rooms (there is no visible beam) and large terraces, with furniture and pergolas from Pircher, earth – found in the design colors, and also on the terraces arranged with large window boxes.
Technology is an essential element of this amazing house. The penthouse is equipped with an intelligent building system BMS Vantage, retractable projection screens in the living room and in the gym, music in each room, including terraces that can run simultaneously on 3 different devices (iPod, radio or CD), light control, heat and air conditioning, exterior blinds and electric curtains, sensors and many other amazing functions (over 2800). This smart system which required a 4 square meters distributor, worth of Mission Impossible, was awarded at the Integrated System Europe from Amsterdam and was presented in Home Automation Journal, next to the 52m yacht, O’Neiro.
Once our family became bigger in 2011, I decided it was time for a bigger space for the children. It took us 2 years to obtain the building permit and in 2013 we finished the upper floor with the terrace on the building roof. The interiors where designed by 2 architects from Craft-House, Dragos Antonescu and Razvan Stefanescu, who designed the bedrooms and the children’s playground in a contemporary, full of live style, leaving the glamorous style for the master bedroom. The precious, innovative and personalized materials continued their way from the inferior floor to the next floor: 3 cm thick carpet in the bedroom and in the walk-in dressing, Jacuzzi tub with natural stone finish on a teak wood podium used for yacht decks, tapestries on the walls and natural stone decorated with natural copper finishes, Jacuzzi Pininfarina sanitary wares and precious ceramic with heated basins, toilet/ bidet seat shaped as a bench made from teak wood for a marine atmosphere, typical for a luxurious yacht. All is wrapped in a discrete LEDs’ light that changes both color and intensity and can be button adjusted, depending on your mood and on the music you are listening to.
The master bedroom’s terrace was designed as a giant pot with 8 tones of soil, grass and natural shrubs. In the evening, the 3 meters wide windows open, providing a spectacular view of the city. Just imagine staying at the 6th floor, in the middle of the city, with your feet in the grass.
In the warm summer days, the outdoor terrace which covers 190 square meters above the building, is tempting you with a 4 persons spa Jacuzzi, an outdoor four-poster bed from which you can watch the sky, a table and a barbeque for parties with your family and friends, many flowers and, of course, music! Your favorite playlist is on and runs up over the city…
In the center of the city, in a prestigious and elegant area of Bucharest, surrounded by houses considered to be historical monuments, you can enjoy the comfort and the safety of a modern and unique duplex penthouse:
Ground floor – 253 sqm built area, 185 sqm net area, access hallway where the elevator opens directly into the apartment, guest bedroom with bathroom and furnished 22 sqm terrace, gym and an office with a bathroom, guest bathroom , kitchen and storage room, living room with a 22 sqm terrace.
1st Floor – 250 sqm built area, 181 sqm net area, one child bedroom with bathroom, second child’s bedroom with separate bathroom, nanny’s bedroom, washing and ironing area, living room for children, master bedroom with bathroom and walk-in dressing, 22 sqm terrace with grass.
Terrace (2nd floor) – 185 sqm, outdoor bed, terrace and garden furniture, spa Jacuzzi, sun beds, umbrellas, barbecue and music.
The penthouse is equipped with interior and exterior cameras, elevator that opens in the apartment (with access card), 2 parking spaces on the ground floor area of 40 sqm.
The building has an ALA shelter in the basement, pumping station with buffer tank of large capacity, generator, one common playground space for children on the ground floor and a bike storage.
