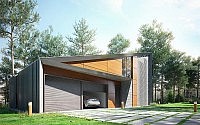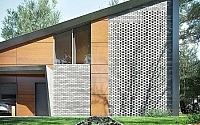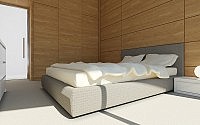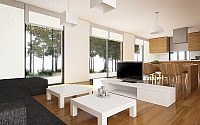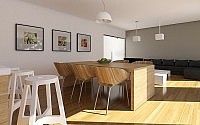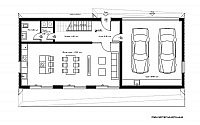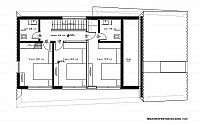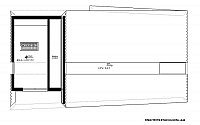Triangular House by STARH Stanislavov Architects
Bulgarian architects from STARH (Stanislavov Architects) recently finished this modern private residence located in the Dutch capital – Amsterdam.
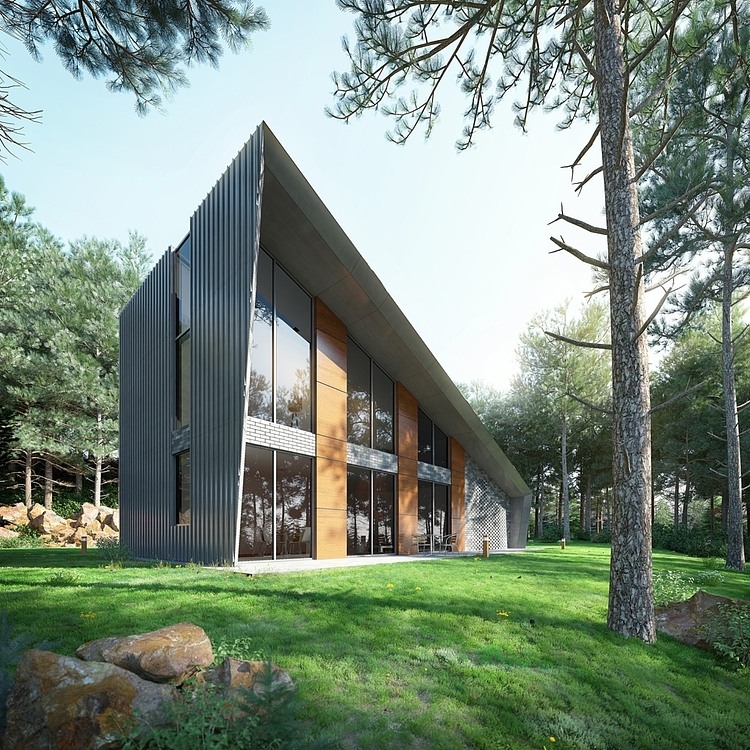






Description by STARH Stanislavov Architects
The houses are designed for construction in Belgium, France, Luxembourg and the Netherlands and meet all European standards of living.
The Triangular house is planned to be a family house on two floors. The shape of the house provides a third level gallery space, situated in one of the bedrooms. On the ground floor is the living area with kitchen, bathroom, laundry room and a double garage. On the second floor there are three bedrooms, one with en suite bathroom.
The pure and clear geometric form and materials selection highlight contemporary minimalist look of the house, suitable for situating in the mountains and rural areas.



Visit STARH Stanislavov Architects
- by Matt Watts
