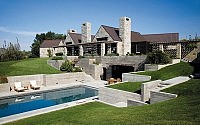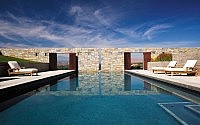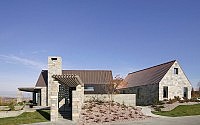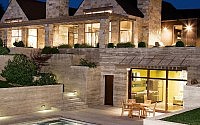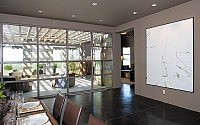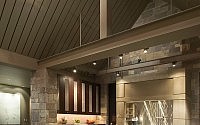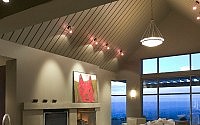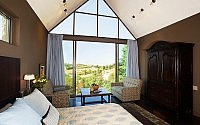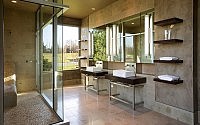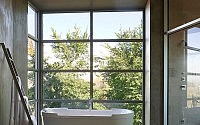Selah Residence by Stuart Silk Architects
Designed by Stuart Silk Architects, this contemporary single family residence is situated Selah, Washington.
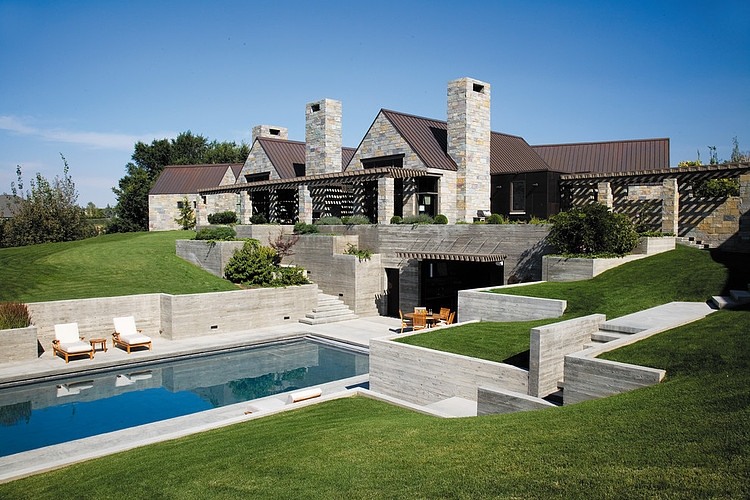












Description by Stuart Silk Architects
This home is located on a plateau surrounded by orchards and farmlands. Two intersecting diagonal axes were derived from the orientation of primary mountain views. A dramatic eighteen-foot, glass-covered concrete drum, located at the intersection of the axes fills the home with natural light. Stone clad gables stripped of all unnecessary detail enhance the drama of the gables and strengthen their rich association with nearby agrarian building forms. A stone wall shields the pool and cabana from prevailing summer winds while strategic openings focus views on the landscape and the mountains.
Winner of the 2008 Masonry Institute of Washington Honor Award for Excellence in Masonry Design, and was published in Trends, Winter 2007
- by Matt Watts