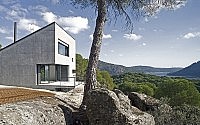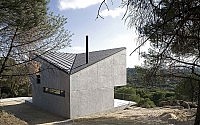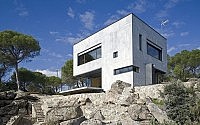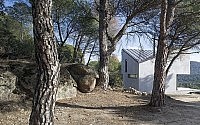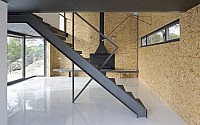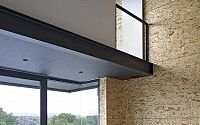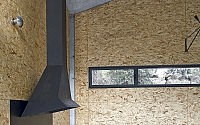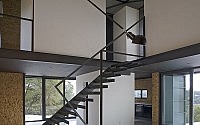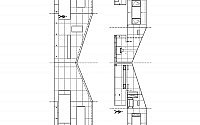NM House by gaSSz arquitectos
Surrounded by nature, this modern concrete two-storey house designed in 2011 by gaSSz arquitectos is situated in Pantano de San Juan, Madrid, Spain.
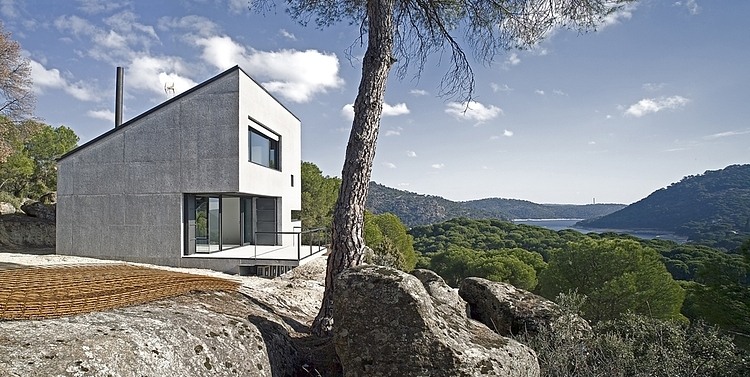







Description by gaSSz arquitectos
At the top of the plot, using a clearing in the pine forest, the NM house sits in front of a granite riff, towards a wide panorama.The starting parallelepiped, was deformed to adjust to a more efficient form-factor. The result of this adjustment is a volume with truncated corners and a folded roof, forming a valley on its diagonal.The program is resolved on 2 levels:- the lower concentrates the common areas (living room, kitchen and toilet)- the higher counts with 2 bedrooms and a shared bathroom.The work was divided into two parts:- “Wet work” for the envelope or shell of the house, worked out of reinforced concrete.- “Dry work” for the house inside, conceived as a large wooden cabinet mounted on metal substructure.The formwork for the outer surface of the concrete was made with oriented strand board (OSB-II) to mark its texture with its wooden chips, characterizing its materiality, halfway between pine bark and lichens growing on granite. The same board was used to finish the inner sides of the shell, except for the inner side of the roof, which was kept in the same textured concrete.The holes in the hoses were sealed with stainless steel balls, which reflect sunlight and moonlight, producing flashes with daylight and subtly punctuating the darkness of the night.

