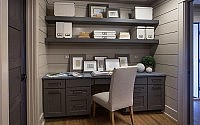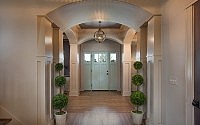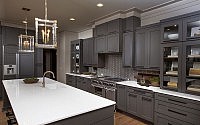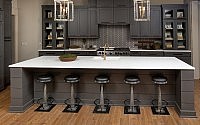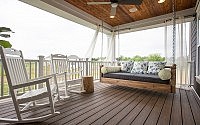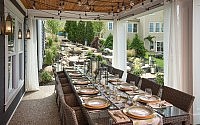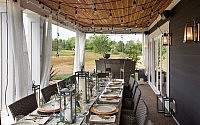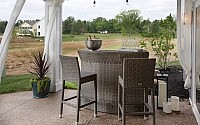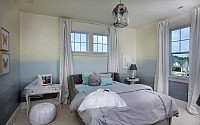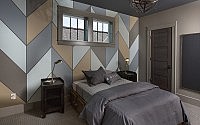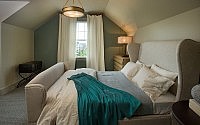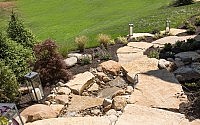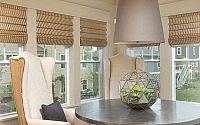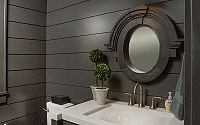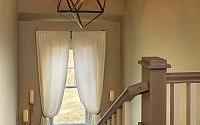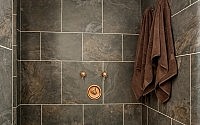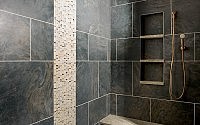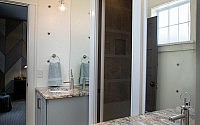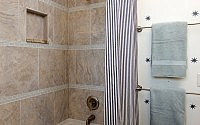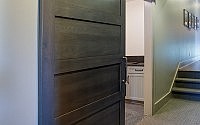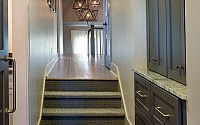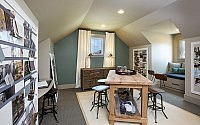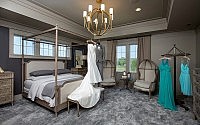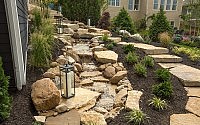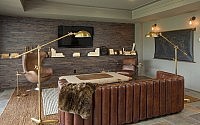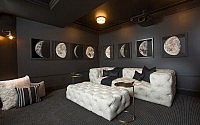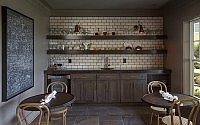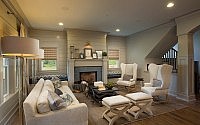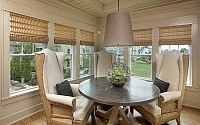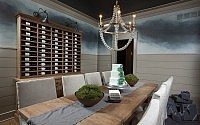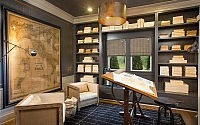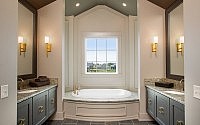Jerome Village Home by Romanelli & Hughes
Located in Jerome Village, Dublin, Ohio, this 4,014 sf craftsman style home was designed by Romanelli & Hughes Custom Home Builders.
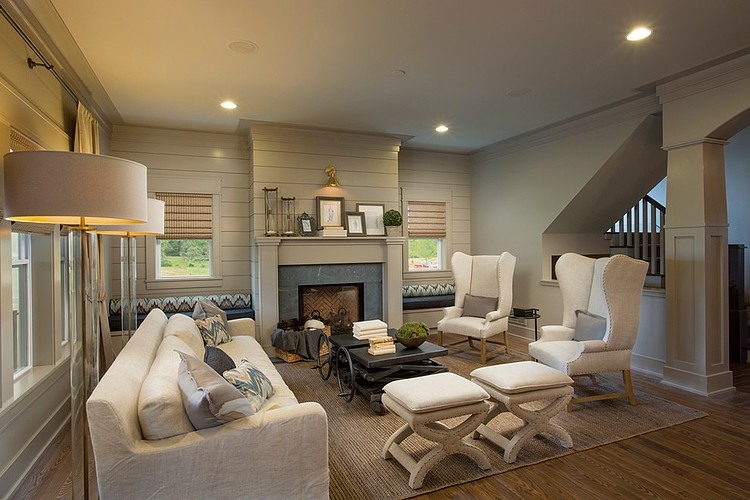

























Description by Romanelli & Hughes Custom Home Builders
4,014 SqFt, custom designed craftsman style home with 1,034 SqFt finished walk-out basement. The Foyer opens to a Formal Dining Room and Library. After passing through a dramatic entry, filled with trimmed out columns, arches and ceilings, the hall opens to the Great Room, Gourmet Kitchen and casual dining area. These spaces access a Veranda, which covers the patio below. The lower level is a walk-out to another Veranda. This level has a Theater, Bar and Recreational area, with a powder room. The second floor of this home has a Master Suite with a large walk-in closet, deluxe bath and an architectural ceiling. Three other bedrooms, each with bath access and walk-in closets, and a bonus room complete this level. This 2013 Parade home is finished with a 3 car side-load garage.
Visit Romanelli & Hughes Custom Home Builders
- by Matt Watts