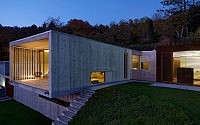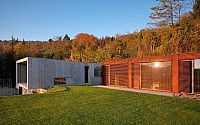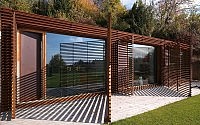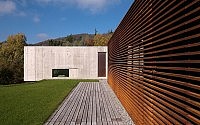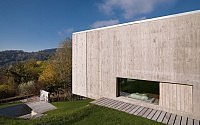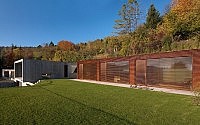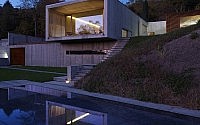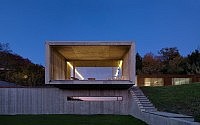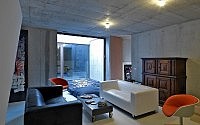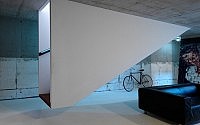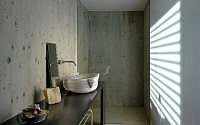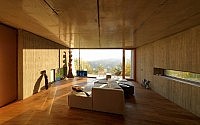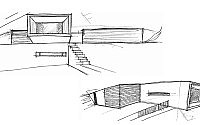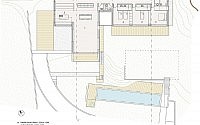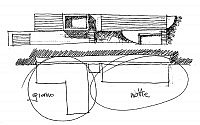Casa Y by F.L Architetti
Set on the hills just outside the city of Turin, in Italy, Casa Y is a single family house designed by F.L Architetti for a family with 3 children.
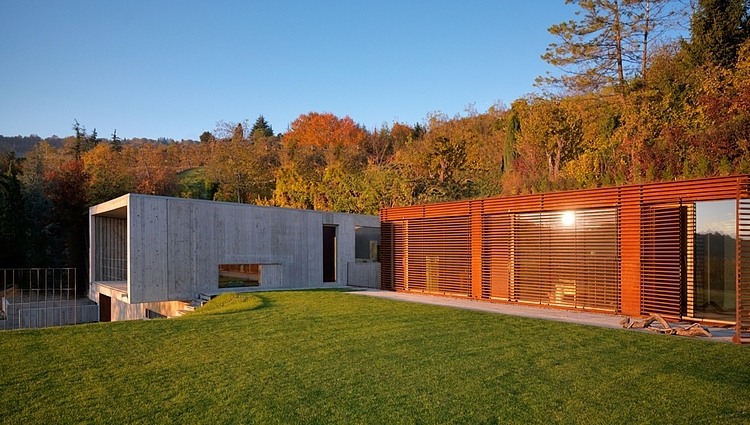










Description by F.L Architetti
Clients’ needs were very large spaces devoted to family life and a low-impact energy and house.
Tucked into the hillside, this discreet volume consists in the juxtaposition of two simple parallelepipeds, one in fair-faced concrete and the other in glass covered with cor-ten steel. Concrete and cor-ten are a stylistic choice and a functional one, the answer to the client’s need of ease of maintenance and long-term durability.
The living area with the kitchen forms a large environment whose ample loggia projects outwards, overlooking the valley. The rest of the building is nestled into the sloping terrain. A long narrow corridor forms the distribution circuit: its fair-faced concrete walls lit by shafts of light from a skylight running the full length of the passage way.
Tall narrow windows at the end of the corridors are a natural continuation of the skylight. The study of light has a great impact and importance: to reveal forms, wall planes and textures, architectural details and to enhance the livability of the spaces.
Sunscreens of horizontal cor-ten slats shielding the full- height glazed façades open out 90° to create a secluded area in front of each room. Deceptively simple, the building’s geometry is based on refinement and elegance.
This is evidenced by the juxtaposition of materials like fair- faced concrete and steel, and the contrasting textures and finish of the raw concrete walls: silky smooth on the lower floor on account of the steel formwork used, and rough and rustic on the upper floor, patterned by timber formwork.
CASA Y combines elegance with rationality, architectural refinement of materials and certified energy efficiency.



