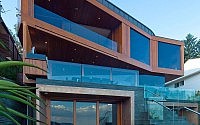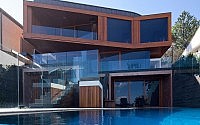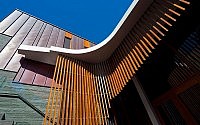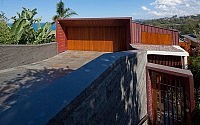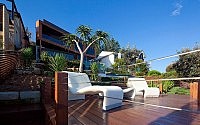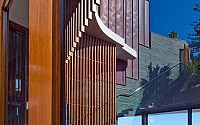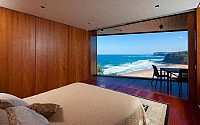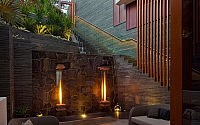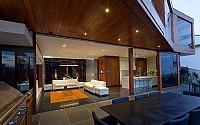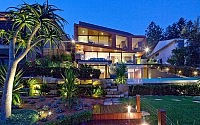Serpentine Residence by Turner
This contemporary two-storey single family property designed by Turner is located in Bilgola, New South Wales, Australia.
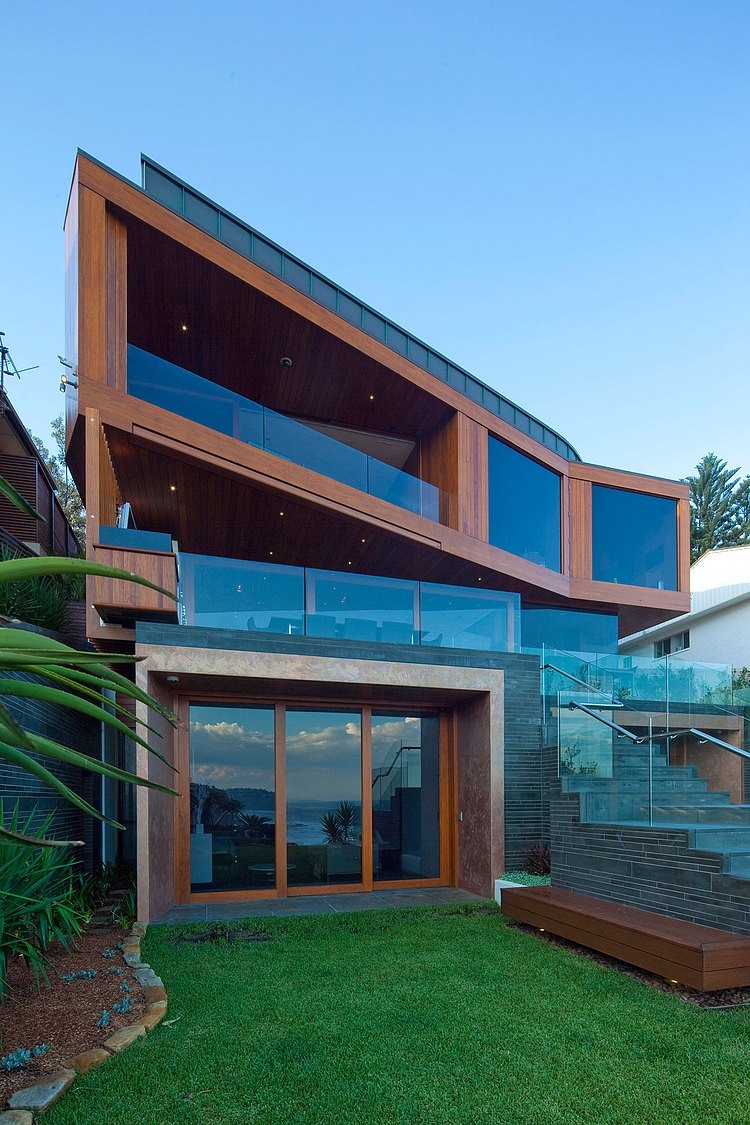









Description by Turner
The house steps down the site and is articulated into three legible elements taking cues from a traditional tripartite design of forming a base, middle and top. The solid ‘base’ with recessed openings anchors the house to the site with external walls extending out from the house to form landscaped retaining walls and steps which are located at natural ground level or below.
The open planned living areas sit on top of the solid base as a recessed transparent ‘middle’ element to capture views and sunlight. Furthermore, due to the orientation of the site and the need to maximise solar access, the roof over the living room folds up to capture northern sunlight with significant eave overhangs to provide shading from the summer sun. The southern extent of the mid level of the house, including awnings and balustrades, is setback within the rear covenant setback zone.
The ‘top’ of the house, which includes the bedrooms and service areas, folds and curves with consideration to boundary alignments, view corridors and internal functions of the house. To take advantage of the southern views large format picture windows are provided to the bedrooms and library area whilst secondary windows and hatches are provided to the east and west facades to maintain privacy to adjoining houses.
- by Matt Watts