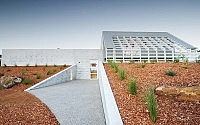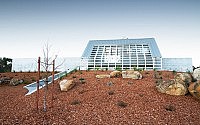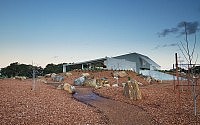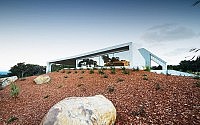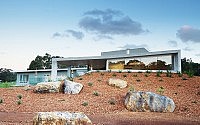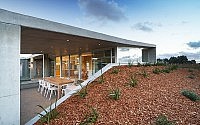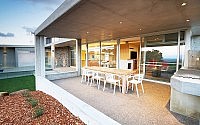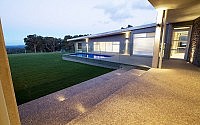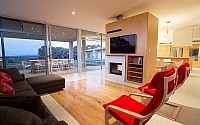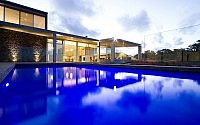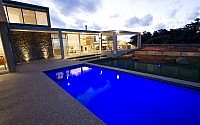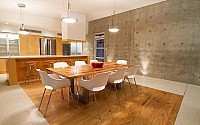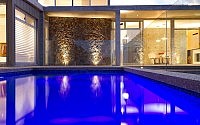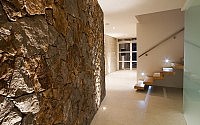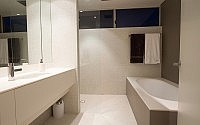Berm Residence by Dane Design Australia
Designed in 2011 by Dane Design Australia, this contemporary private residence is situated Australia.
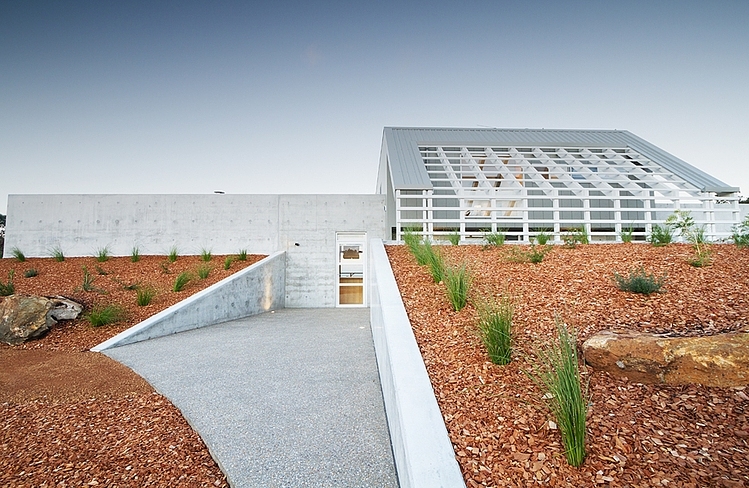












Description by Dane Design Australia
This project is located on a small rural site approximately 5 acres in size. The site has a designated building envelope which is orientated to the northeast. The site is elevated with bay and ocean views also to the north east. The owners wanted to be “taken out of their comfort zone”. They were seeking something exciting, low maintenance and sympathetic to the site.The site occupied the highest location in this the development, any new building would be highly visible.The site conditions and brief offered an opportunity to consider an underground solution; the concept to go completely below ground was soon abandoned after more detailed review of the site. However the opportunity to partially cover the building by pushing earth berms up and over segments of the home remained a key element in the building concept design. This approach was agreed by the owner and design development commenced.This resulted in earth berms being included on the western and northern portions on the building pushing the landscape up and over the home. The earth berms undulating mirroring the low hills behind the home. This helped settled the home into the site context and made sure it was anything but a protrusion on a hill.Concrete became the base building material providing a finish, structural integrity against the earth and the low maintenance finish the owners requested.The planning and arrangement on site is simple and logical; a long wing runs down the sloping site on the south side, this wing includes secondary bedrooms and bathrooms. The roof line along this area runs parallel with the slope of the site. The main living space offers open plan kitchen, dining and lounge area facing north east and open to the views. The external terrace runs along the north elevation which is protected by the southern wing of bedrooms.Internal materials selected to provide a balance of texture: terrazzo floors, natural stone collected from the site laid in feature walls, concrete walls and a local hardwood timber used throughout cabinetry ties the pallet together.
- by Matt Watts