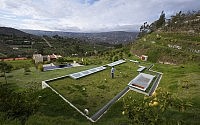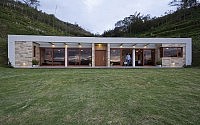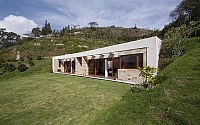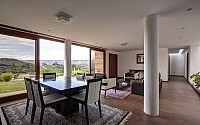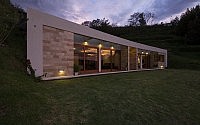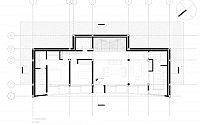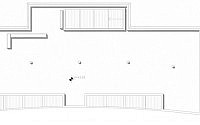Casa Mirador by AR+C
Designed in 2013 by AR+C, this original 1,507 sqft single-storey residence is situated in Guayllabamba, Ecuador.
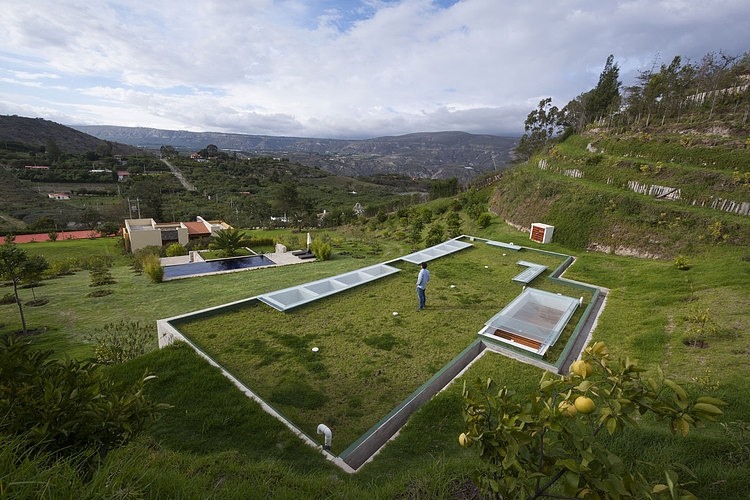










Description by AR+C
The project is residence house of 140 m2 (1,507 ft2) located in Guayllabamba, Ecuador. The house is conceived as a continuation of nature to which is embedded inside the mountain. This green platform allows the preservation of a lookout site prior to constructions.
A perimeter contention wall composes the primary structure. An air chamber allows having a thermal comfort inside and protects from humidity.
The structure was calculated to resist about 20 cm (8 in) of vegetation on deck. Open skylights allow cross-ventilation and communication from the house to the deck.





