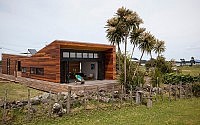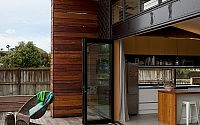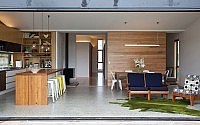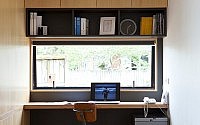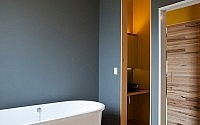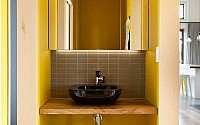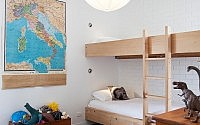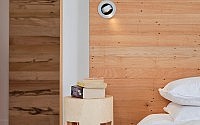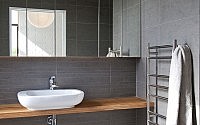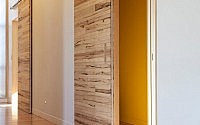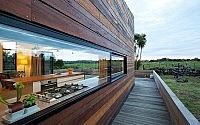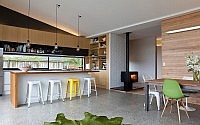Davy House by Creative Arch
Creative Arch recently completed this modern wooden residence situated in New Zealand.
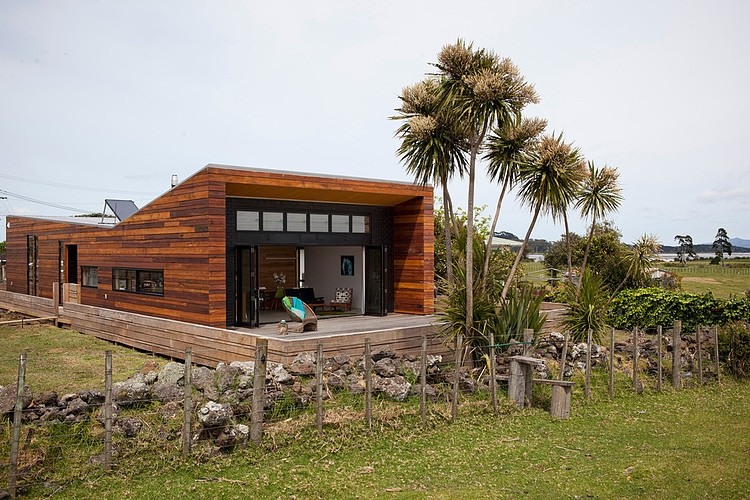












Description by Creative Arch
The essence of the design is a simple, butterfly wedge-shaped form mirroring the shape of the adjacent mountain, with entry on the east side to reflect the Sthāpatya Veda design principles. This striking form is expressed with a recycled power pole shell floating above a dark Shadowclad base. Bricked walls at either end of the wedge are recessed to create protection from the elements doubling as a light box, creating a play of light in the evening.
The wedge’s crisp lines and accentuated length contrast with the organic texture of the wood. Internally, the high raking ceilings create a light-filled space, and louver windows allow fresh air to flow through the home. Recycled NZ tawa has been introduced internally, featuring in surface sliding doors, bedroom and lounge room feature walls. Materials chosen must be natural, non-toxic products suitable to the local climatic conditions.
- by Matt Watts