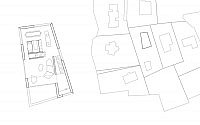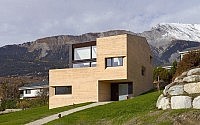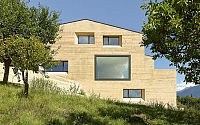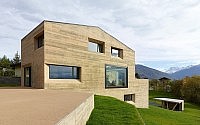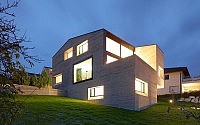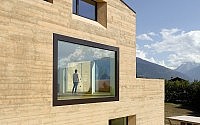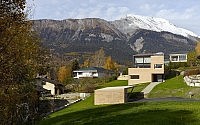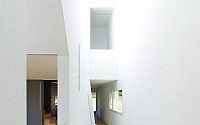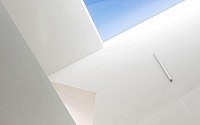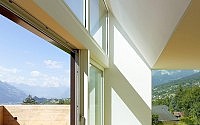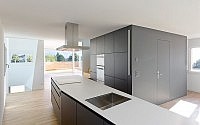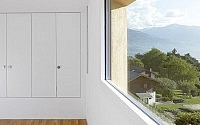MFG Residence by Evequoz Ferreira
Situated in Grimisuat, Switzerland, the three-storey MFG Residence was designed in 2013 by Evequoz Ferreira.
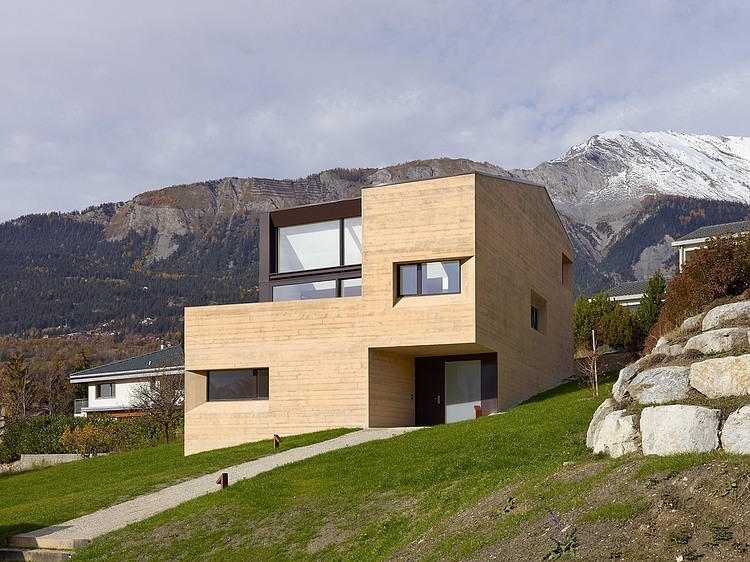










Description by Evequoz Ferreira
Well placed on the sunny side of the rhône valley, the place offers large views. The inclined lot is open to south west. The project play with topography allowing the best relation with landscape. The natural inclination of the ground is preserved allowing tricky landscaping with an outside terrasse.
The colored concrete house looks like a rock. The front facade south and north are narrow while the side facade west and ost are much imposant. Windows are sculptured in the concrete mass. The main facade south is totally glazed. the livingroom has his “exceptional” window offering the best view.
The 3 floors of the house are connected by a generous stair with zenithal window. The plan of the living spaces is organised on the first floor arround a nucleus. The south terrace is open to a huge view on the alps and on the valley. It has been placed as an outiside extention of the livingroom. the bedrooms has each a different orientation.
Roofs and walls are white painted while floors are oak. The house is minergie with a mechanical ventilation and an appropriate insulation of the facade.

Photography by Thomas Jantscher.
- by Matt Watts