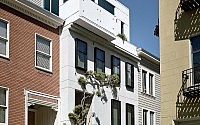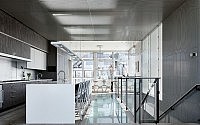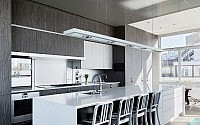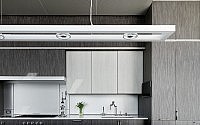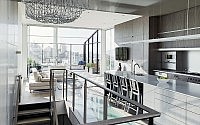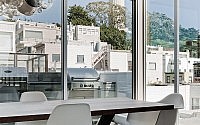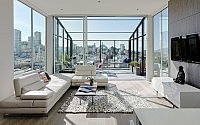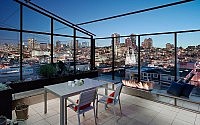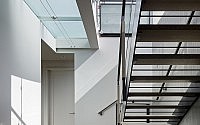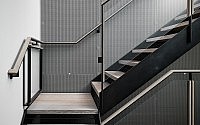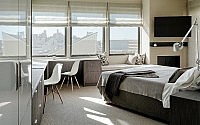Telegraph Hill by Feldman Architecture
Situated in Telegraph Hill, San Francisco, this modern three-storey residence was designed by Feldman Architecture.
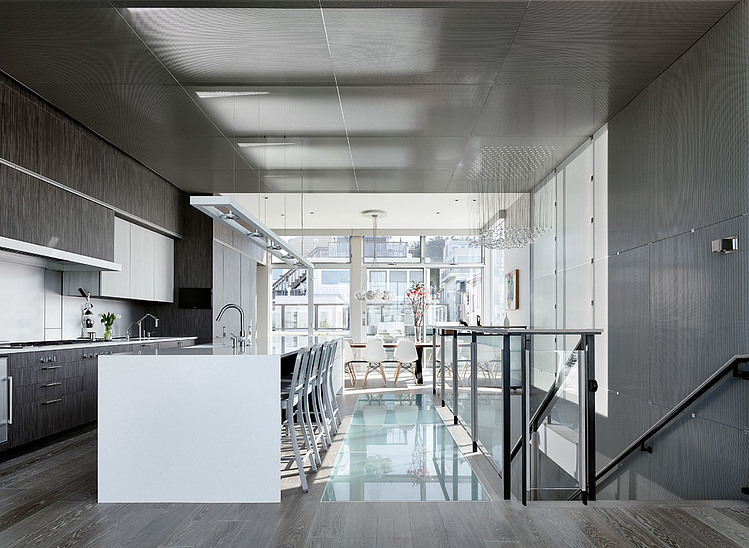









Description by Feldman Architecture
The original house suffered from a plain, unarticulated stucco façade and unusually narrow, chopped up interior spaces. The main living spaces were separated from the entry by two floors of awkward and dark stairs and halls. But, the architects recognized the house did have tall ceilings and the potential for stunning views of the Golden Gate Bridge, Coit Tower and the Transamerica Pyramid.
The architect’s solution was to reinvent the exterior with grey limestone cladding and deep metal frames around the windows and garage. The third floor envelope was pulled back from the main façade to allow for a deck and planters.
The entire upper level was opened up as one great room with windows on three sides. Designed for clients who love to cook and entertain, the open kitchen needed to be serene and cleverly hide away their many cooking utensils; deep cupboards that pull out for extra storage and extra deep counters with pockets to hide appliances and drying dishes are some of the space-maximizing features. The main deck takes advantage of the sweeping views and serves as an outdoor room with fireplace, windscreen, custom planters, and an operable awning. A small outdoor deck off the dining room provides space for grilling and growing herbs.
To pull visitors up the stairs to the top floor, the architects designed a wood, steel and glass stair with light spilling down from windows above. A perforated metal screen that wraps down from the ceiling of the top floor to the entry two floors below, adds diffused light, as well as visual and textural continuity to the main three levels. The stairway is capped by a built-in custom kinetic sculpture by a local artist.
Throughout the home is a subtle gray and white palette that lets the views and materials be the center of attention.
Photography by Joe Fletcher
- by Matt Watts