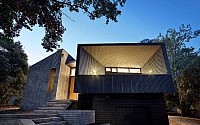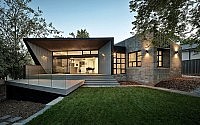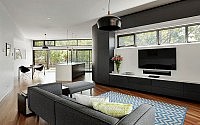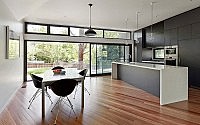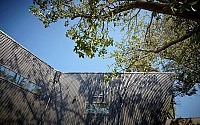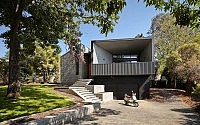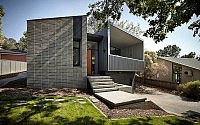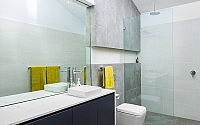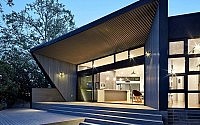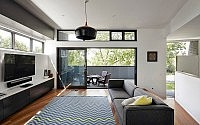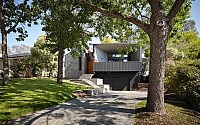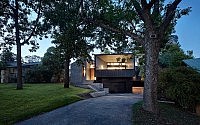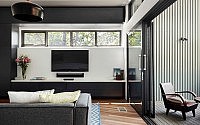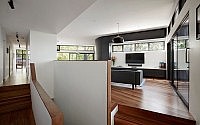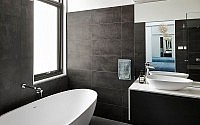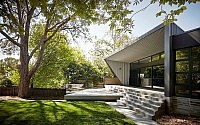Narrabundah House by Adam Dettrick Architects
Designed by Adam Dettrick Architects, this modern single family house is situated in Canberra, Australia.
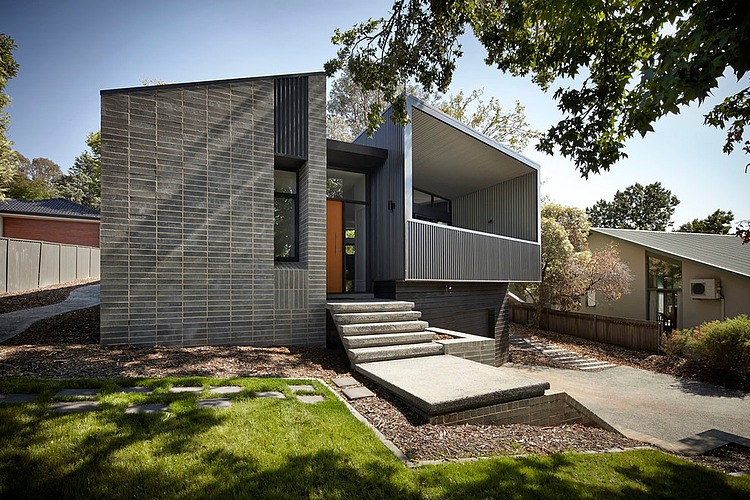













Description by Adam Dettrick Architects
Form follows function in this new home in Narrabundah, with different activities within the house uniquely expressed on the exterior. Spatially the home is defined by the separation of living areas from sleeping areas with a central hallway. The living areas open to the north at the rear, harnessing the winter sun and addressing an elegant eucalypt. At the front they twist dramatically to the south east, catching beautiful views over Scott St and across rolling country towards the distant Cuumbuen Nature Reserve. Walls and roof telescope beyond the living areas at each end of the house to shelter outdoor space and offer privacy to both occupants and neighbours. Sustainability principles and simple passive design techniques underpin the environmental performance of this home, with good orientation, sun shading, double glazing, heavy insulation and non-toxic materials combining to provide year round comfort and liveability. Exterior materials are utilitarian – chosen for their robustness, character and economy.
Photography by Michael Downes
Visit Adam Dettrick Architects
- by Matt Watts