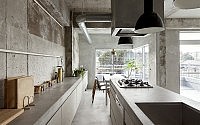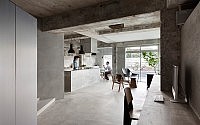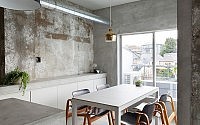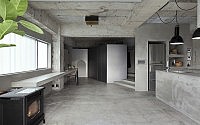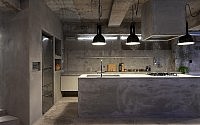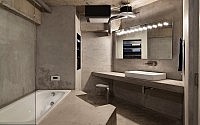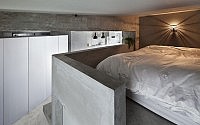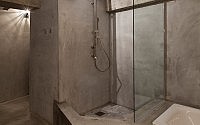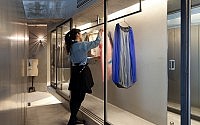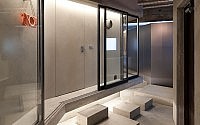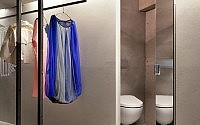House In Jiyugaoka by Airhouse Design Office
Modern concrete residence designed in 2014 by Airhouse Design Office located in Nagoya, Japan.

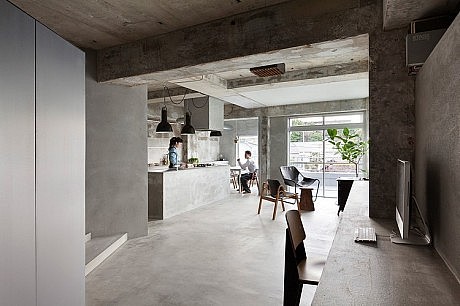
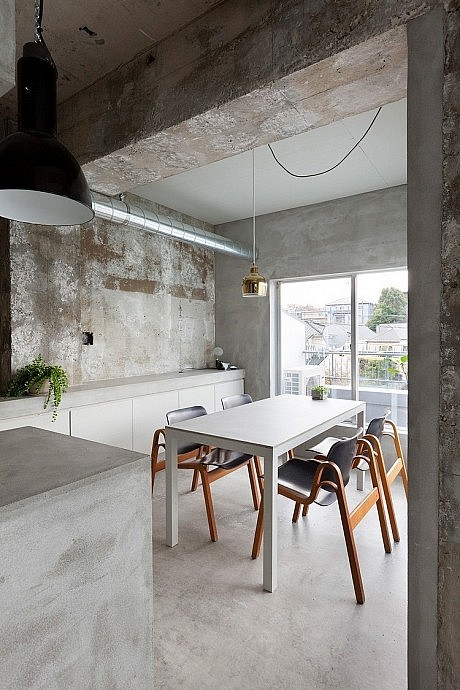
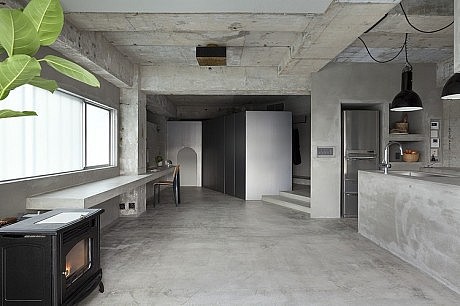
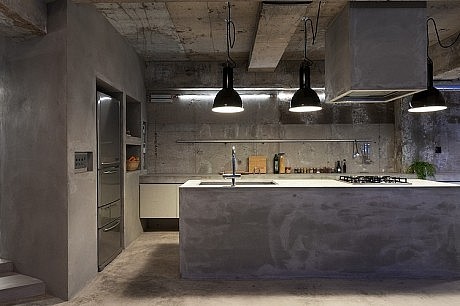
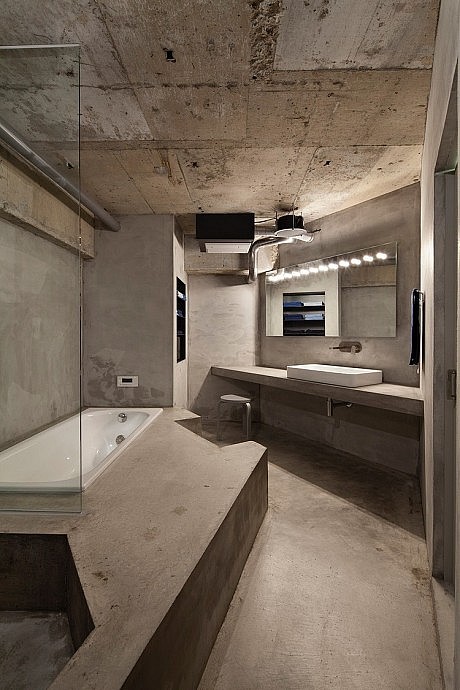
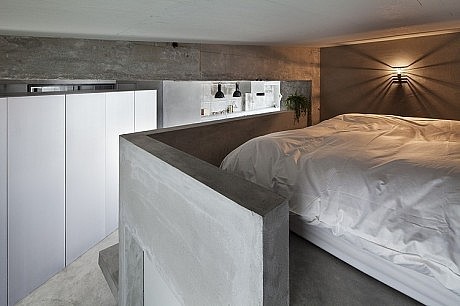
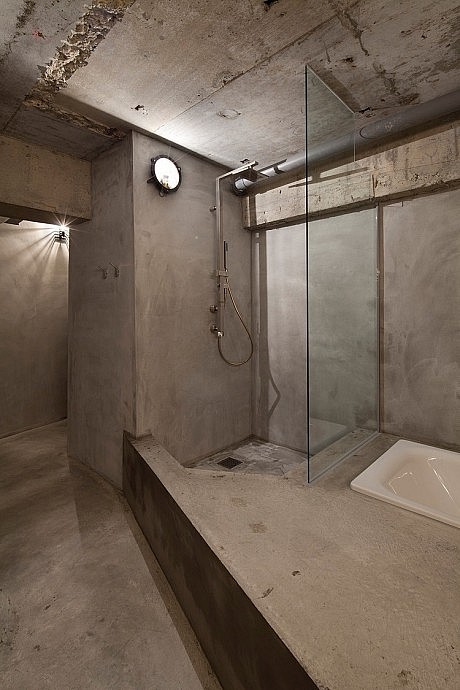
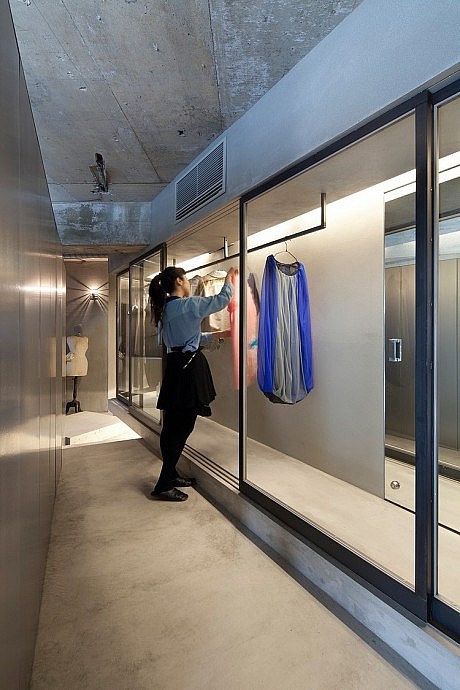

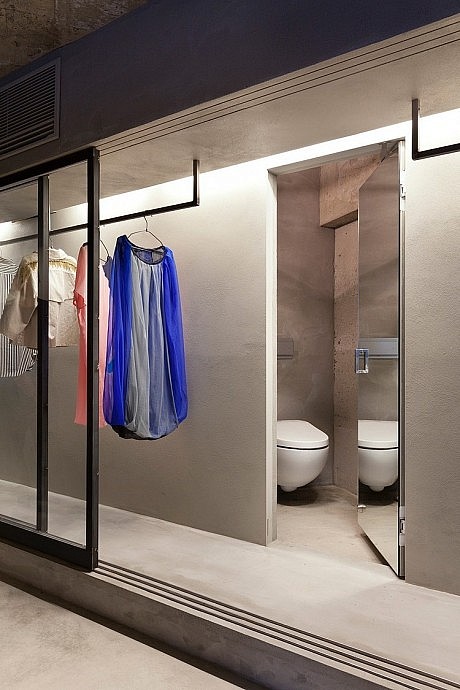
Description by Airhouse Design Office
This project was a renovation of a 40-year-old reinforced concrete apartment. The spaces of the house were designed from a viewpoint of “storing clothes”. It was said that the client had a passion for fashion and loved trying on clothes or displaying newly bought clothes. The client requested a large-sized closet space. However, we thought it was a shame to completely hide away the precious clothes. Therefore, a large closet space, called a dress room, was made in the center of the plan. The room functions as a passage as well as a display storage and a hide-away storage, and the space continuously changes depending on the situation or season. By doing so, fashion blends into life, and I believe that the space became a place to change the client’s mood whenever it was passed by. This renovation project was done by constructing spaces through re-examination of the conventional ideas of clothing storage.
- by Matt Watts