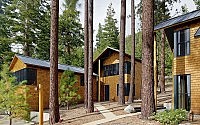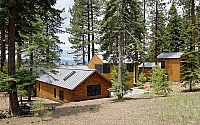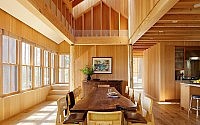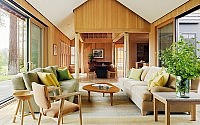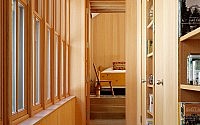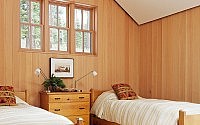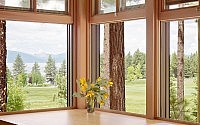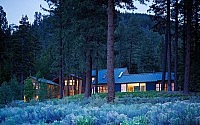Lake Tahoe Residence by Turnbull Griffin Haesloop
Located on the eastern side of Lake Tahoe, this residence by Turnbull Griffin Haesloop was designed as a gathering place for an extended family of four adult sisters and their parents.
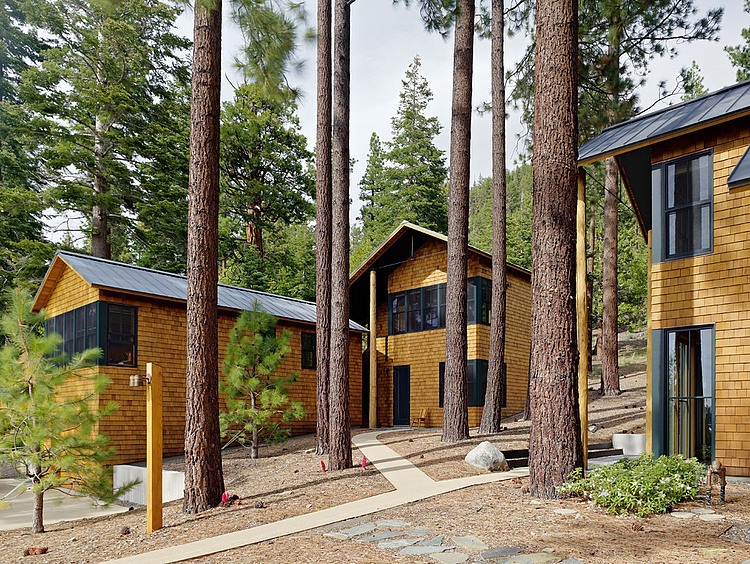







Description by Turnbull Griffin Haesloop
The family once shared a unique lakefront compound designed by William Wurster and they wanted the new house to recall their fond summer memories and incorporate their knowledge of the Tahoe microclimate.
Sited on the footprint of a 1950s house and garage, the main house and guest house nestle in among existing pine and fir trees and form a wind-protected courtyard that opens up to the forested hill beyond. Both houses look out across a meadow to views of Lake Tahoe through a stand of mature trees that flows up through the site. The interior features many sustainable materials, including reclaimed oak floors and recycled glass counter tops. The natural materials on the exterior – log columns, cedar shingles and a zinc roof – help the houses merge into the landscape of the high Sierra.
Visit Turnbull Griffin Haesloop
- by Matt Watts