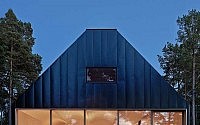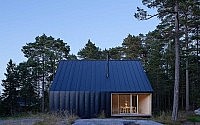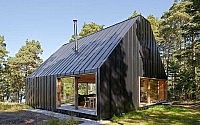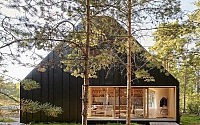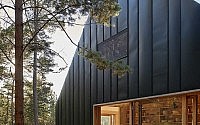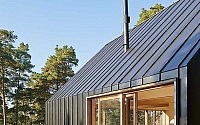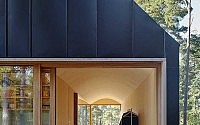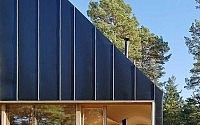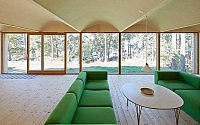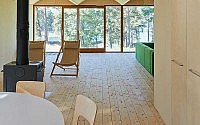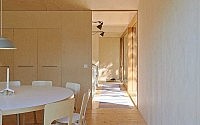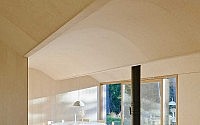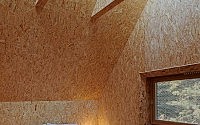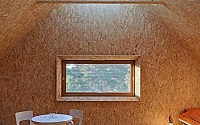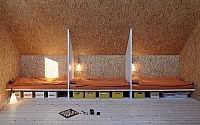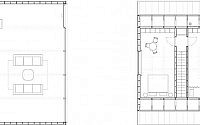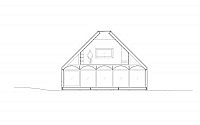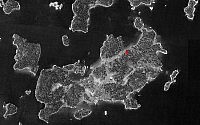House Husarö by Tham & Videgård Arkitekter
Beautiful modern vacation home designed by Tham & Videgård Arkitekter located in the outer Stockholm archipelago in Sweden.
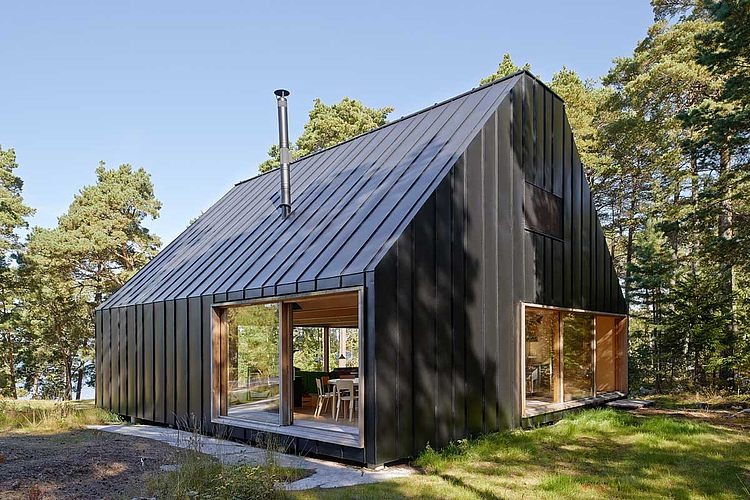














Description by Tham & Videgård Arkitekter
The location is the outer Stockholm archipelago. Tall pines give the forested site an untouched character. The house is placed in a clearing with a high position in the landscape, on a plateau facing the sea in the north. The property has been in the family for a long time with a couple of small complementary buildings, a boathouse and a guesthouse, that has been used for vacation stays. As the family grew with a new generation, the need for a larger house with more space followed.
The light conditions, the sea view and the flat and smooth bedrock were some of the qualities that constituted the starting point for the house. A relatively low budget also influenced the design, resulting in the idea to use tectonic rationality to support a specific spatial structure.
The house, a pitched roof volume in two levels, is divided into an open social area at ground floor and a more private upper level, with bedrooms and a playroom. Within the square plan, a freestanding box holding kitchen, bathroom and the stair, organizes the ground floor into a sequence of interconnected spaces. Large sliding windows open up to the views in all directions and allow the sunlight to fill the interior. On the upper level a skylight that runs along the ridge of the roof underscores the verticality of space and subtly enhances the experience of seclusion.
The exterior is entirely clad with folded black sheet metal of varied widths that integrate the position of the windows. Three glazed sliding doors with frames of hard wood provide entrances and direct access to the outdoor areas on the naturally flat part of the bedrock. All construction and finishes are made out of wood. The open plan is made possible with glulam wooden beams. Between these beams plywood sheets has been bent to form a series of vaults that add direction to the interior spaces.




Photography by Åke E:son Lindman
Visit Tham & Videgård Arkitekter
- by Matt Watts