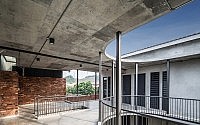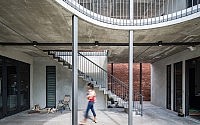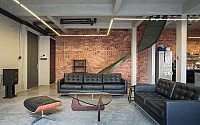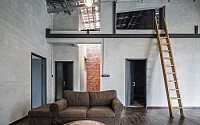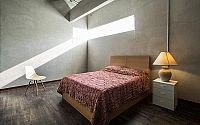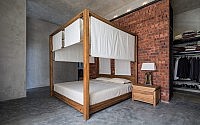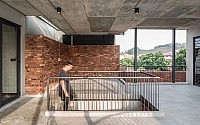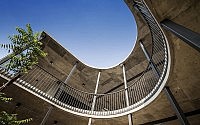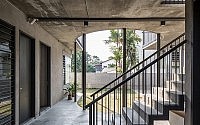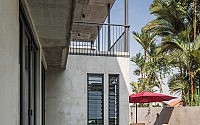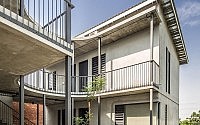Vermani House by EJ Architects
Situated in Kuala Lumpur, Malaysia, this concrete single family house was completely redesigned in 2014 by EJ Architects.
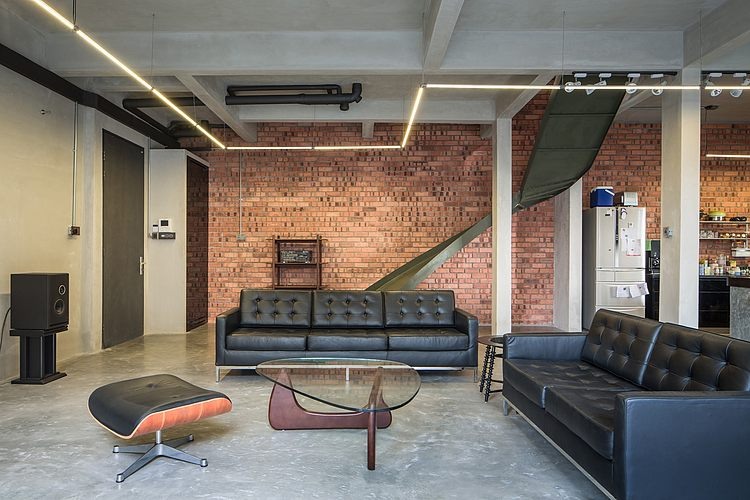










Description by EJ Architects
This is a remodelling exercise of an existing house to turn it into a family home for a couple and their young daughter. The existing has been stripped bare leaving only its reinforced
concrete structure onto which walls and roof were added. A new pavilion is added to the rear to accommodate the private quarters such as bedrooms, study and gym and it is separated
from the main house by a circular courtyard. The house turns its back to the street with minimal openings on the front façade, effectively providing its occupants maximum privacy
Conversely, it opens up fully onto the outdoor terraces around the rear courtyard. The courtyard is very much the heart of the house where it bustles with daily activities.
Here in the courtyard, a simple straight flight of concrete stair brings one up to the upper level terrace, which is a bright airy space that links the 2 parts of the house on the first floor. A metal slide in the living area of the main house offers a playful way of moving down to the ground floor.
From the outset, the owners agreed to the idea that the house will be rough, to feel real, inside and outside – and to do away with ‘cosmetics’ of paint and plaster. Brutalism and its
aesthetics were discussed, where exposed structure and services can be an interesting background for everyday life. As such, the house displays its raw construction and tectonic
quality, thus effectively giving it special poetic dimension. The house is concrete throughout except the brick wall which also forms the party wall with its adjacent neighbour. Handling of
natural light is carefully considered in this house, with selective openings on walls and roof bringing in a combination of diffused light and rays of sunshine depending on the time of day.
