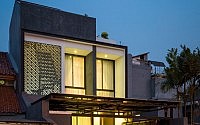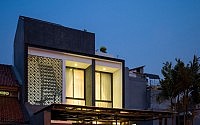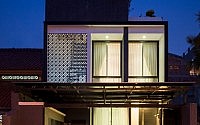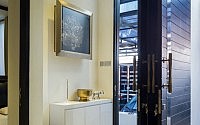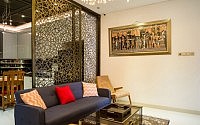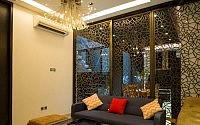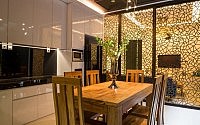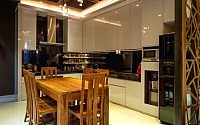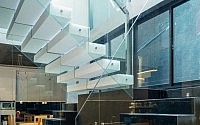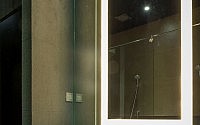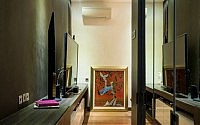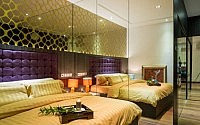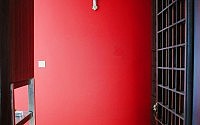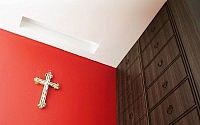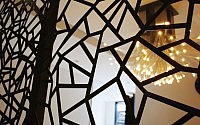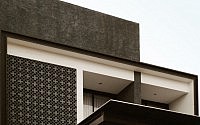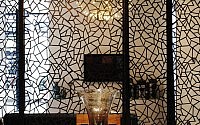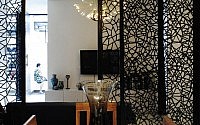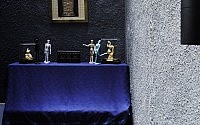A+W House by DP+HS Architects
Designed by DP+HS Architects, this contemporary house is situated in a high density area in Jakarta, Indonesia.
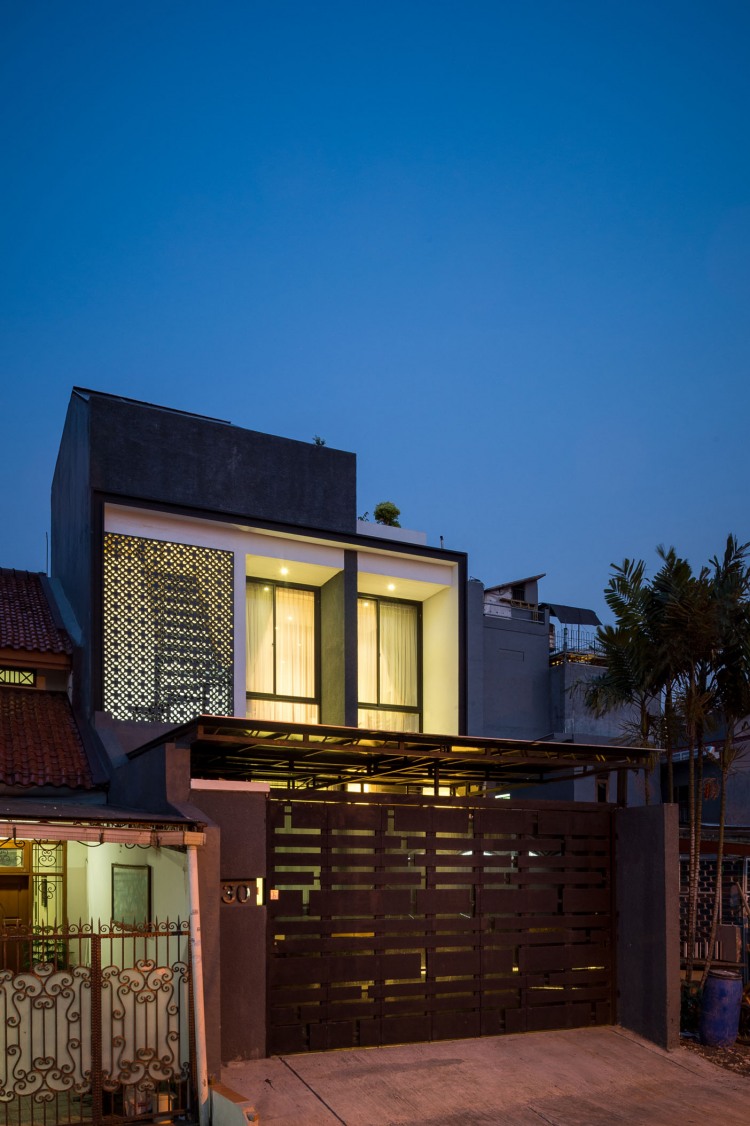


















Description by DP+HS Architects
This house is located at relatively high density area, in an alley not so far away from the main street. The owner used to live in the apartment and has been attached to efficient lifestyle, with a personal love of antiques and wide variety taste of design — such as from traditional to modern, or from the simple and clean look to complicated patterns.
Considering the owners personal reference and the limited site area, our design approach is to keep the modern look as a general, so that we can maintain the space programming to reach the optimum volume, and then infuse several different themes at each space program inside the house. We try to mix several different interior design elements as well as artificial lighting to help characterize the owner’s personality into definite space.
The entrance of the house designed to be a small corridor which suddenly turns into a relatively large living and dining space in just a few steps, with open space at the back end corner of the house. This arrangement was made to help ignite air circulation through the cross ventilation system during daytime. As for the natural light, the owner doesn’t really like a bright and light space, but prefers darker tones, so we try to put the main source of the light massively above the staircase, which is the large skylight laminated glass roof, while the living and dining room had no other major light source other than that. With this strategy, we keep the living space in relatively dark ambience yet with natural light still penetrate indirectly, creating a calm space during daytime.
The slideable metal cutting panel used as divider between the living room and dining room, to create an exact boundary between the two functions, since the living room occasionally used to serve guests. It also creates a background image for the living room and also give a focal point for the whole room.
The multifunction room on the second floor serve as a library, prayer room, and hobby room. The room painted in red with simple Chinese elements inside, to give oriental touch. The Bedroom comes in dark ambience with a lot of mirror panels to help enlarge the impression of the relatively small room. Several mirror panels are actually a folding door which hid the wardrobe and the bathroom.
Most of the material and color used in the house comes from the exact principle of opposite, reflecting the owner’s wide variety of design tastes – smooth with rough, plain with pattern, and bright with dark — the same principle used in the interior design. In the façade, the fine standard white painted wall was put alongside a texturized concrete stucco wall, and the same plain white-colored wall alongside gray-colored rooster pattern.
Photography by Mario Wibowo
- by Matt Watts