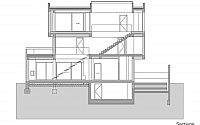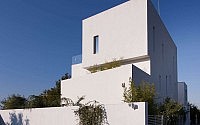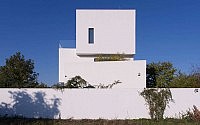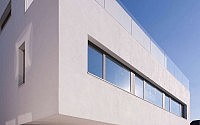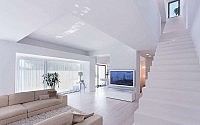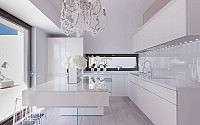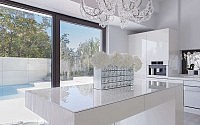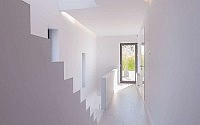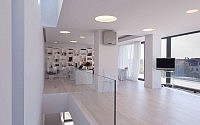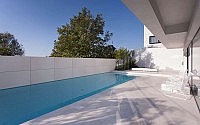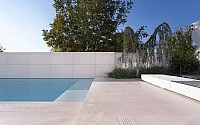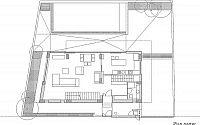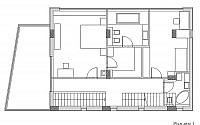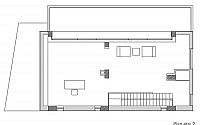Casa B by SYRAA
Modern three-storey residence situated in Bucharest, Romania. It was designed for a young family by SYRAA in 2014.
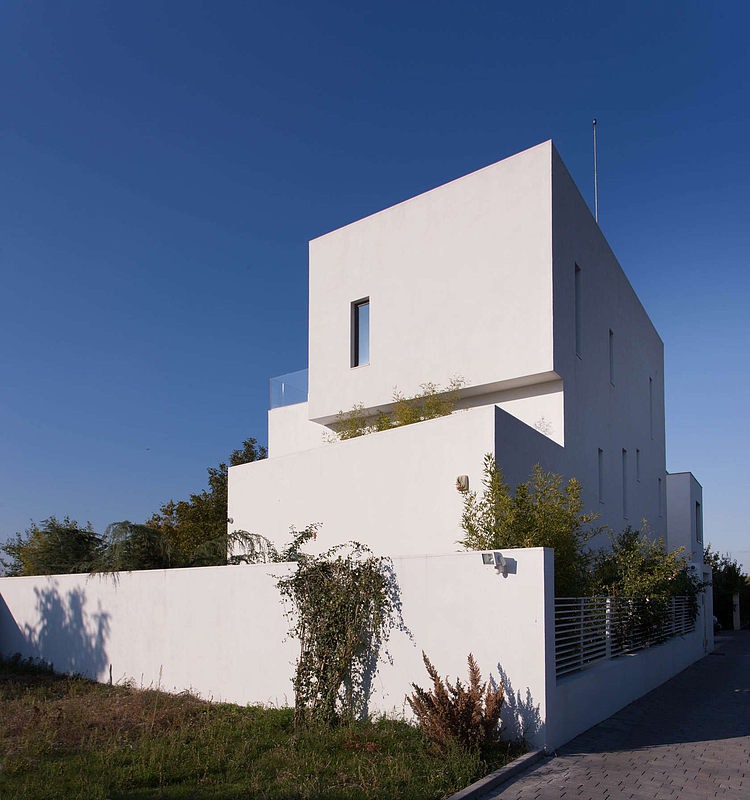









Description by SYRAA
On Grivita’s lakeside in Bucharest a young family found the perfect lot for a modern, urban house away from the city’s noise and traffic.
The area has a specific micro fauna and flora ecosystem: pheasants, squirrels, and all sorts of wild birds are seen around these parts. Thus, in designing the terraces, windows, and interior spaces, we took into consideration the presence and vicinity of the lake and this unexpected nature.
The lot’s dimensions and the urban rules led to a compact building; whereas the finishes, the light, and the spatial configuration create a clear ambiance with Mediterranean accents. Towards the access road the house has a plane facade, while towards the lake one can find a number of large terraces in a composition of alternating volumes.
The interior space is defined and divided by the staircase. Having a skylight above, it openly crosses all the floors from the ground level to the 2nd floor, marking and reinforcing the relationship between them. The main element of the yard and ground floor is the swimming pool, and all the interior spaces opening towards it.




