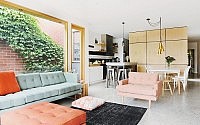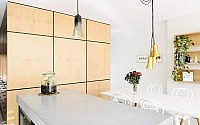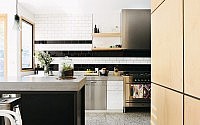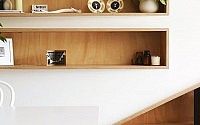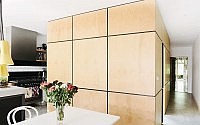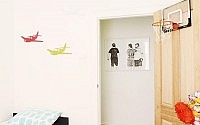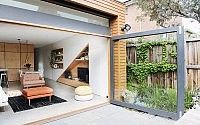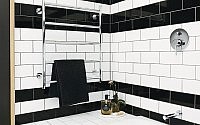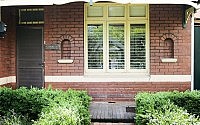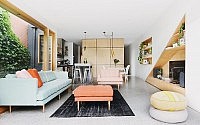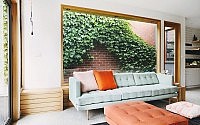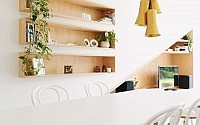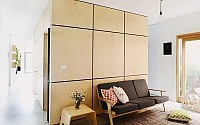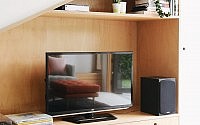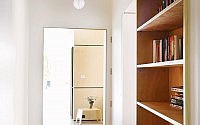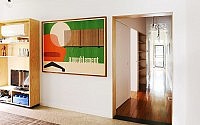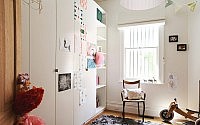Fitzroy North Home by Nest Architects
Located in Fitzroy North, Melbourne, Australia, this former workers cottage was completely redesigned by Nest Architects.
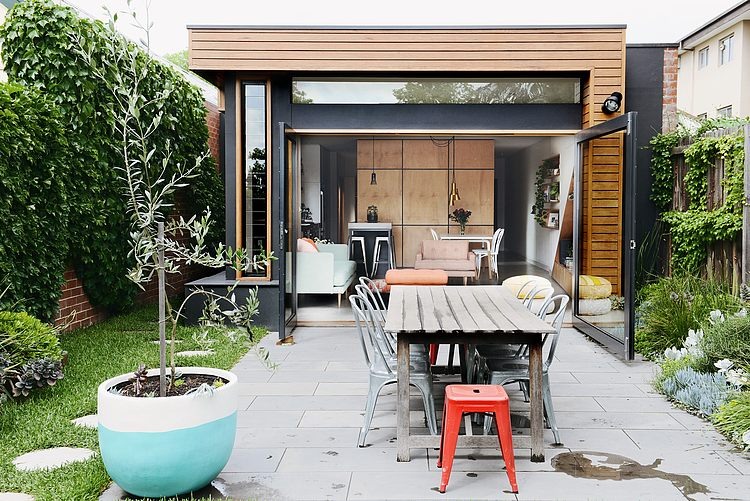




















Description by Nest Architects
The clients, a young family of three (now four), came to us as their little workers cottage in North Fitzroy was in need of our help! The back of the house was a dodgy 1980’s home renovated nightmare, damp and cold and possum infested. We removed the back half of the house and replaced it with a small open living/dining area with a large steel door that opens the whole space to the sunny backyard.
In the centre of the space is an internal pod housing the bathroom, powder room and pantry. The central ply clad pod separates a playroom from the main living/dining area. The galley style kitchen runs down one side and a corridor to access the bathroom and toilet runs down the other side.
Our favourite part of the addition is the internal timber bench in the living room with a large window that looks out onto the Boston ivy covered brick wall. In summer the dark green foliage will keep this space nice a shady – but in winter the sun can warm up the bricks and reflect warmth into the house!
- by Matt Watts