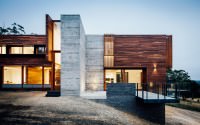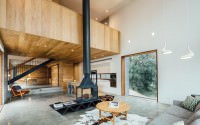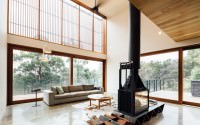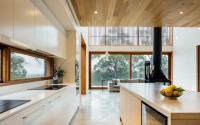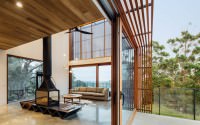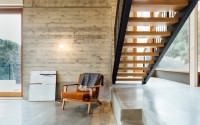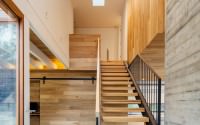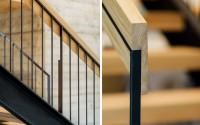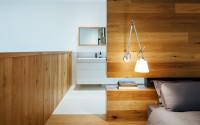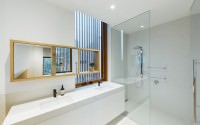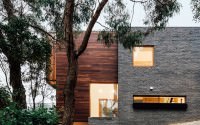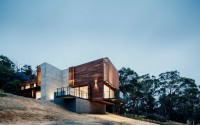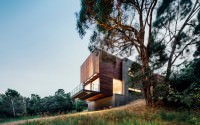Dawes Road House by Moloney Architects
This contemporary single family residence designed by Moloney Architects is located near Ballarat, Australia.
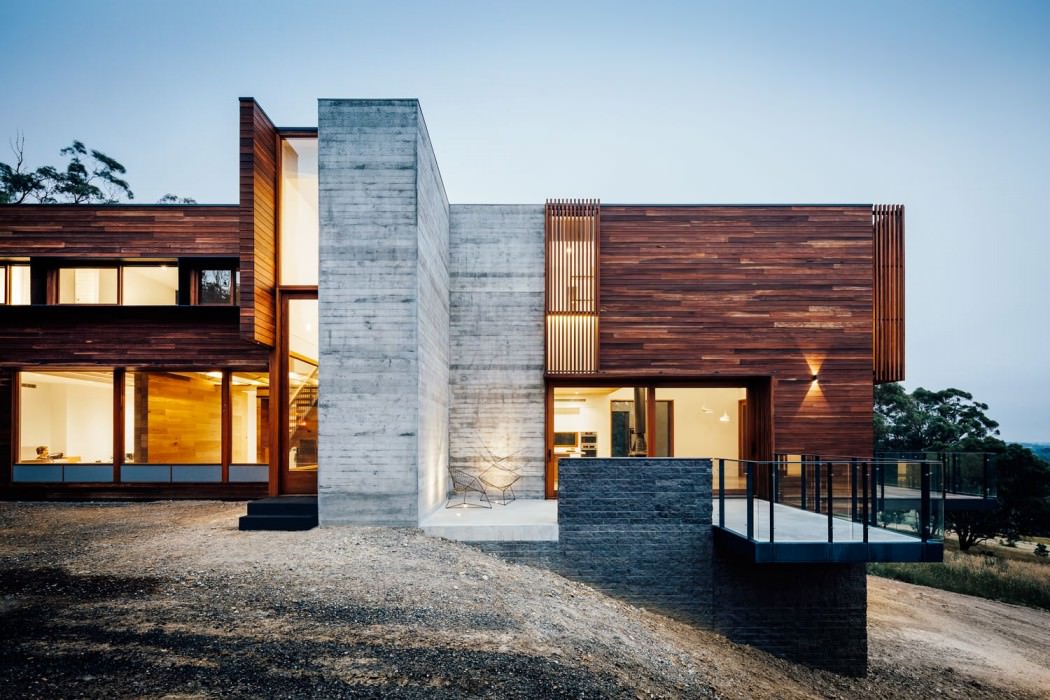













Description by by Moloney Architects
The brief for this family home on a large sloping site near Ballarat required the framing of south facing views whilst maximising north light. Living spaces on the ground floor engage directly with the outdoor and landscape spaces, whilst the upstairs bedrooms have views into the surrounding tree canopies. The cantilevered form sets up a dramatic view over Ballarat, and is oriented east-west to provide every room with access to north light.
The form is a simple linear block, divided internally into a series of horizontally and vertically connected open spaces. The envelope uses naturally fire resistant spotted gum cladding, insulated in-situ concrete panels, and split-face concrete block to suit the site’s BAL29 bushfire rating. The cladding will be left to weather, reflecting the greys of the surrounding bush.
- by Matt Watts