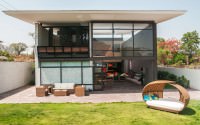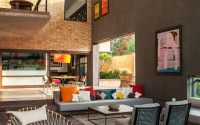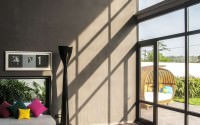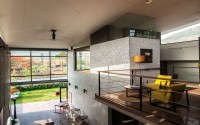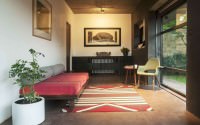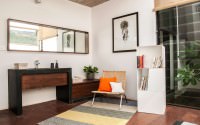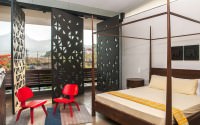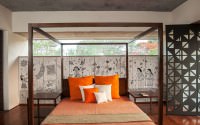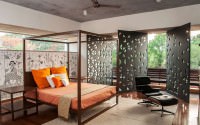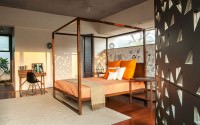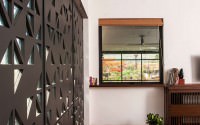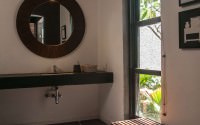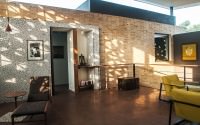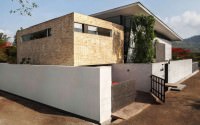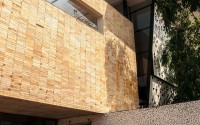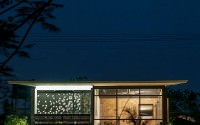Mehr House by Krishnan+Parvez+Architects
Contemporary rural weekend retreat designed in 2013 by Krishnan+Parvez+Architects. It’s located in Raigad, India.
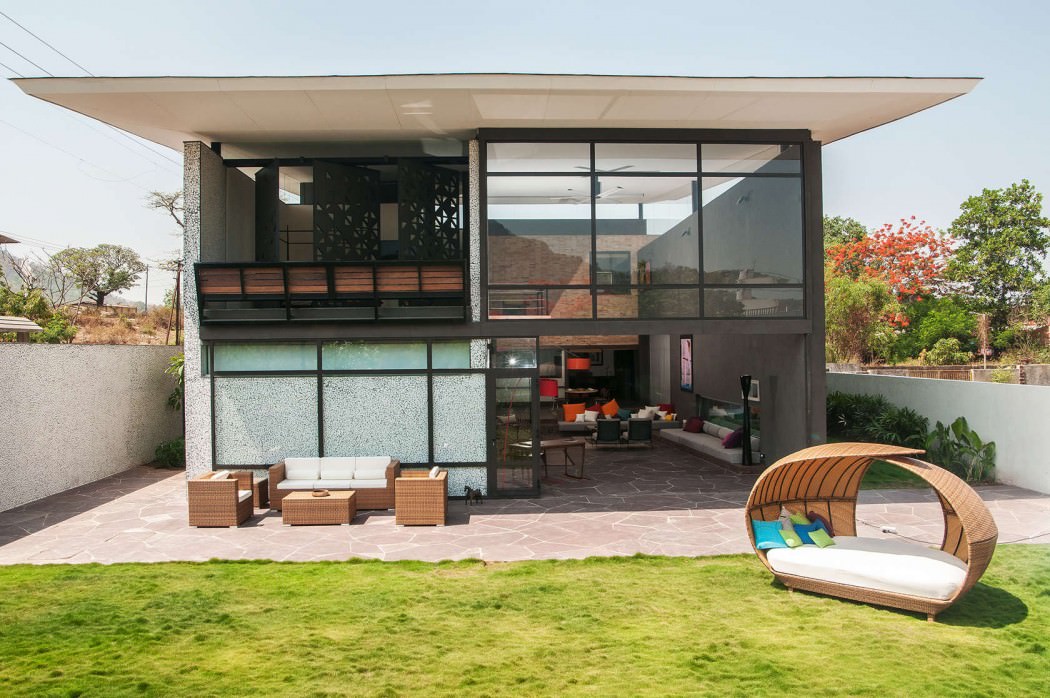









Description by Krishnan+Parvez+Architects
Part of a gated community, in proximity to Kalote Lake, in serene village surroundings, the house called for a contemporary rural weekend retreat feel. Conceptually, the layout and the materials fulfilled these conditions. Large volumes, natural stones, breezy ventilated indoors, graphic openable screens, vistas to the scenic surroundings, maintenance-free finishes, and art-sensitive interiors enveloped the design of the house. On a tight plot, the house was laid out to use every open space as verandas and service courts. The lower level housed the living, dining, kitchen, staff quarters, and two guest bedrooms. The private bedrooms in the upper level could overlook the central living volume. Large pivoted screen panels allow play of light in the bedrooms. Commissioned art in the master bedroom essays the story of the client’s family. Firebricks, lime plaster, in-situ cement mosaic, and the brown stone echo hues of the natural context.
Visit Krishnan+Parvez+Architects
- by Matt Watts