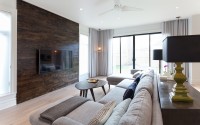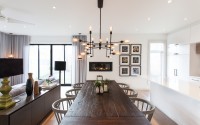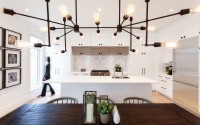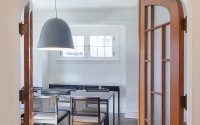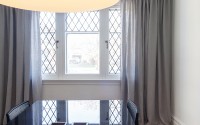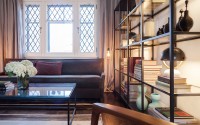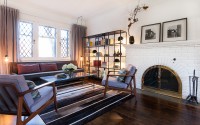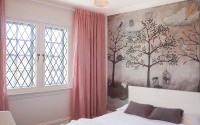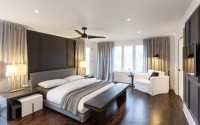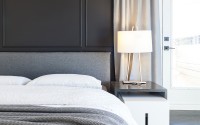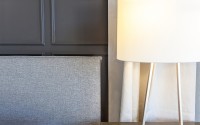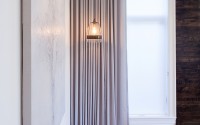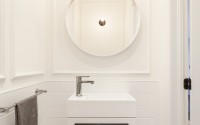Clarendon Residence by Veronica Martin Design Studio
Last year, Veronica Martin Design Studio completed a two storey addition, attached garage, and renovation to an existing 80-year-old house situated in Wellington Village, Ottawa, Canada.
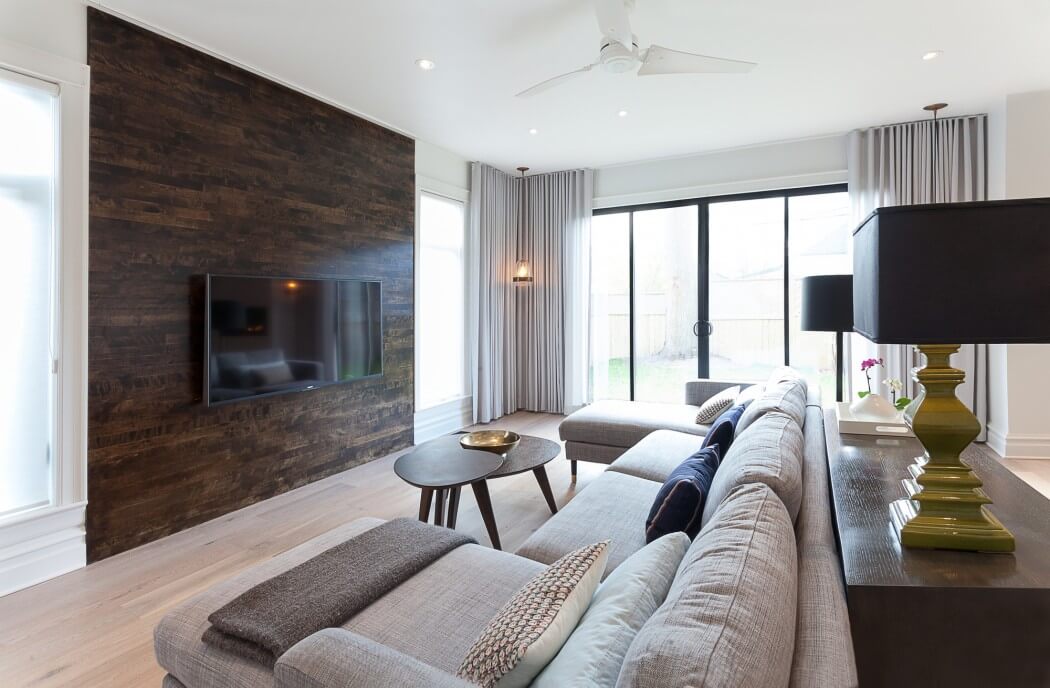









Description by Veronica Martin
This project was a two storey rear addition and attached garage to an existing 80 year old center hall plan residence. Our main objective was to maintain the integrity and original character of the home but provide updates for a modern family of 4 – taking a classic approach to modern design.
The main floor addition contains a kitchen, dining, and lounge area – all open to one another. The central rustic 14 person dining table is the first viewpoint entering into this addition. A grand light fixture is suspended above the table with a linear fireplace at the far end of the table to draw you into the space. The kitchen was designed to fade away when not in use. The main kitchen wall has an archway of cabinets that surround the cooking area with a book-matched marble backsplash. At the other end of the space is the lounge with a TV blended and mounted on top of a wood feature wall.
To keep the main floor addition fresh and modern we specified an 8” hand scraped white oak plank flooring. The addition was lowered with two steps to allow for a detailed flooring transition. In the main floor addition we incorporated a feature wall of the old existing flooring planks where the sleek and borderless TV would be mounted, with the idea to both visual connect you to the old space and blend with the dark front of the TV.
The master bedroom was designed as a private suite for the parents, to find relaxation from the busy life that comes with a 3 and 5 year old. The ensuite acts more as a private dressing room with a central bath tub and both shower and toilet behind frosted glass to ensure privacy when the ensuite is open to the sleeping area.
All of the millwork throughout was created with big box store cabinetry and closet systems. Through customizing the original flat pack system, the installer worked closely with the designer to achieve a customized look at a much lower price point, thus keeping the overall budget down.
It was important to the homeowners that the addition relate back to original design elements of the home. We achieved this on the exterior by cleaning and using old bricks from the rear of the house on the new attached side garage. From the street, one would assume this garage was built with the house 80 years ago. All of the trim, casing, doors, and hardware from the existing part of the house were replicated in the new addition to create a seamless transition.
The biggest challenge with this project was keeping to a very strict and low budget. The final result was achieved from customizing big box store items and mixing in other high-end elements. As designers, we curated a collection of items for this home and heavily mixed high and lower cost purchases to achieve the overall look and feel and come in on budget.
Overall we took a resourceful approach not only repurposing the original look and feel of the home but repurposing many of the actual materials from the home. This allowed us to maintain the classic elements of the home while extending it with the benefits of modern design.
Photography by Urszula Muntean
Contractor: Maybach Homes
Millworker: Cabinets Plus
Visit Veronica Martin Design Studio
- by Matt Watts