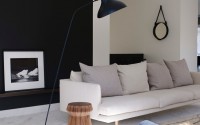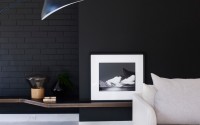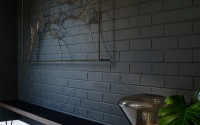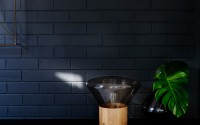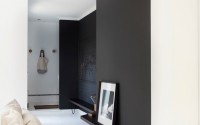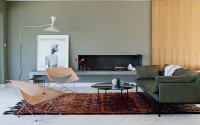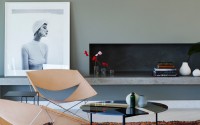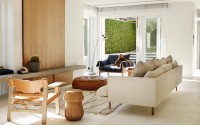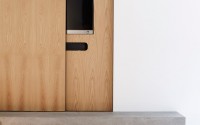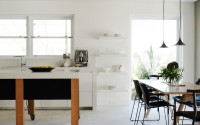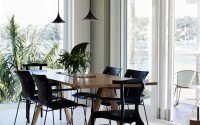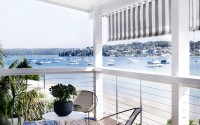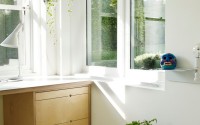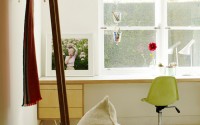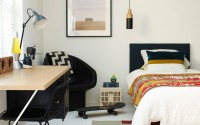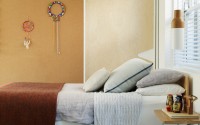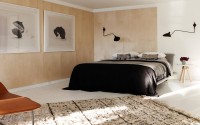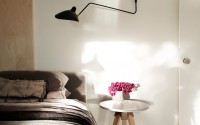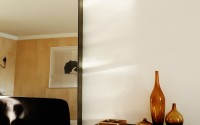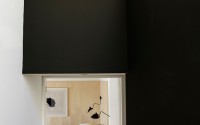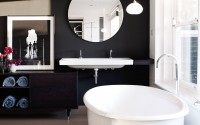Cronulla Residence by Amber Road
Amber Road redesigned an existing three bedroom waterfront cottage located in Cronulla, Sydney, Australia.
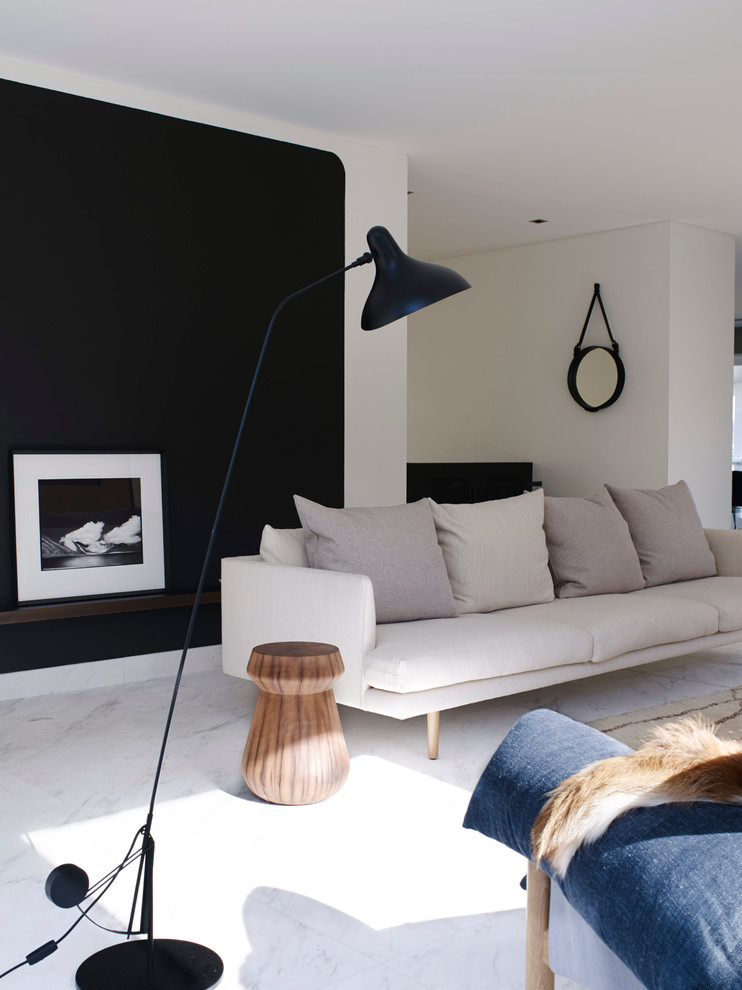












Description by Amber Road
Brief
To introduce sculptural & artisinal beauty and an existing three bedroom waterfront property for a family of four
Approach
Although set in an incredible seaside location in Cronulla, the timber weatherboard cottage was in dire need of some internal modifications. Over the course of eight months, our brief expanded from just sourcing furniture to building works, customizing joinery, selecting artwork as well as hand selecting the perfect pieces to enhance the property’s location. Our major design interjection was the design and installation of a 10 meter long floating concrete bench, to bridge the two living areas and encourage a more engaging, communicative experience for the family. Working closely with Sydney’s joiners Evostyle, we designed a 1.8m wide American Oak sliding panel, edged in bronze, which cleverly hid the TV. When open, the panel sat comfortably on the opposite of the room as if a piece of art in itself. Additional joinery included an entry bench in wire brushed American Oak, stained black, with the same bronze edge detail found in the sliding timber panel. A subtle metal sculpture of a reclining nude hung above the entry ledge which we had commissioned by an sculptor in Byron Bay. The children’s bedrooms lacked storage, so in addition to the desks we designed for each child, we designed cupboards combining birch ply and cork sliding panels for a controlled poster display space. The original downstairs master bedroom, was dark and claustrophobic so to introduce some warmth, birch ply paneling was fixed to half of the room. A beautiful credenza in ebony wire brushed American Oak on brass feet was designed for additional storage in the bathroom. The clients were minimalists at heart, so we ensured that each piece of furniture was selected for it’s sculptural qualities and beautiful shapes. The finishing touches included the body of photography we hand selected which included both landscapes and quirky portraits which further enhanced the unpretentious nature of the space.
“This was collaboration at its best, providing us the opportunity to work with some of Sydney’s best joiners, builders, photographers, paint consultants, metal artists and furniture suppliers. With an incredibly strong vision from the start and with very trusting clients, we have been able to create something very special. ” Yasmine
Photography by Prue Roscoe
- by Matt Watts