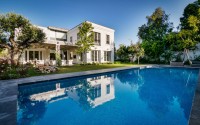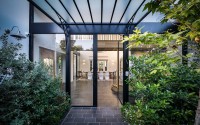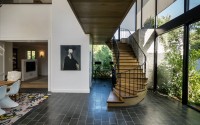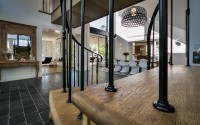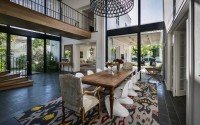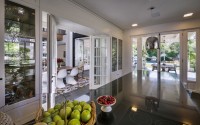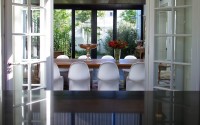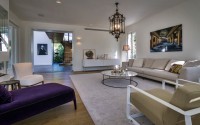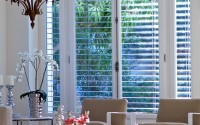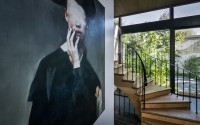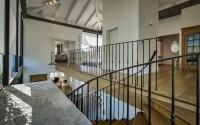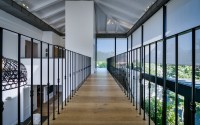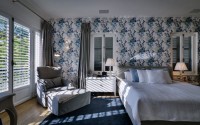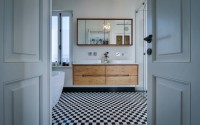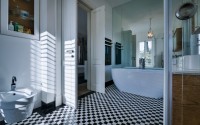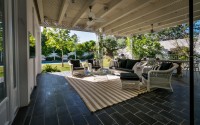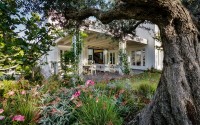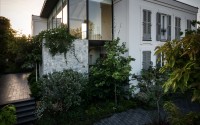Home in Herzliya Pituach by Witt Architects
Designed by Witt Architects, this 4,300 sq ft two-storey residence is situated in Herzliya Pituach, Israel.
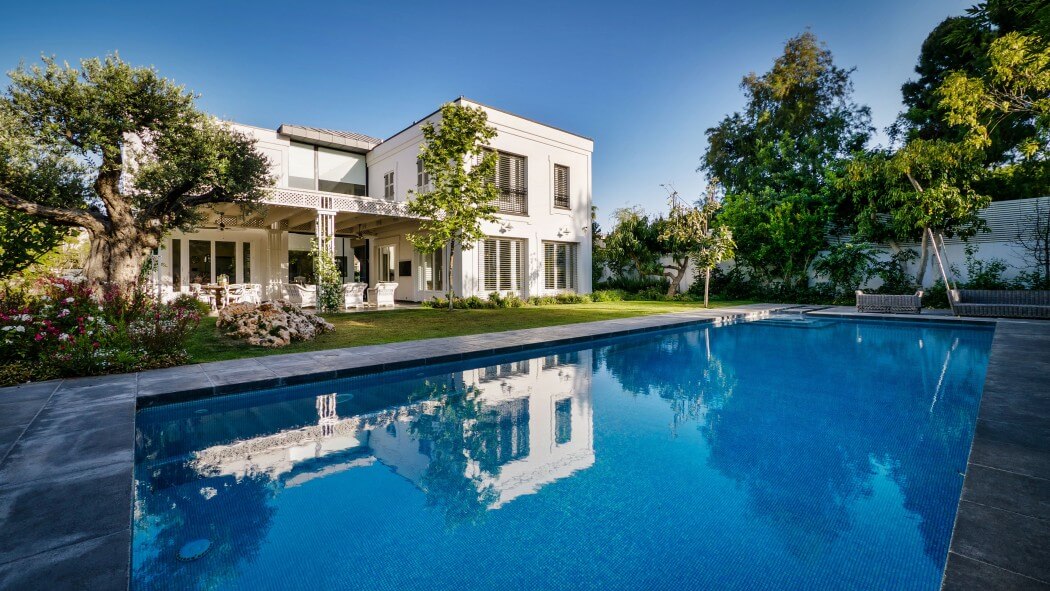











Description by Witt Architects
On a dunam plot in Herzliya Pituach we’ve built a house of 2 floors , 400 sqm and 200 sqm basement.
The project was created out of the desire of the owner to which will result in a harmonious blend between modern and classic elements while maintaining a continuous relationship between inside and out.
As part of the architectural perception of the structure, it was decided to build on two buildings.
One building contains on the ground floor, the living room and upstairs to the master bedroom. The second building includes the ground floor kitchen and the family room and the bedrooms of children. The two detached buildings connected into one unit by the structure of a cube of glass and iron with a zinc roof. The two buildings were in classic style characterization facades with wooden shutters and wooden Windows, while the cube is given a modern look. Between the two buildings is a wooden bridge and wooden steps leading down from it.
From the street you pass through an iron gate and go directly to the garden patio. The garden leads to the entrance which is located in between the two separate buildings.
The garden path pavement continues inside the House and the building feels like it’s going on between the two structures. The dining room is located on that “street”.
The same street continues out to the rear garden to a wide pergola.
the “street” was paved with basalt tiles flooring. The two buildings have a parquet oak floor. The basement also has a strong relationship with outside the building.
Our challenge in this project was to maintain the connection between the Ininside and the outside and thr combination of the modern classic looks with the modern look.
Photography by Itay Sikolski
- by Matt Watts