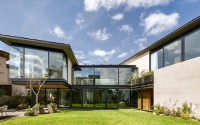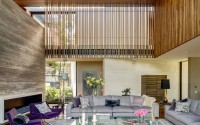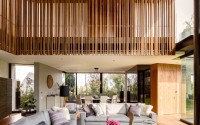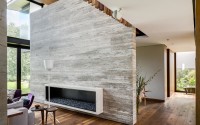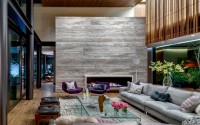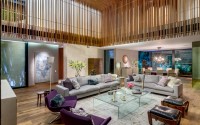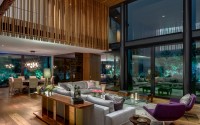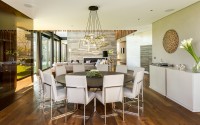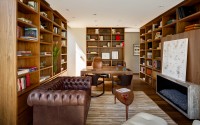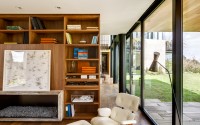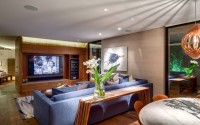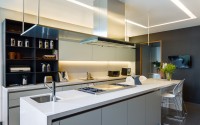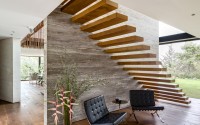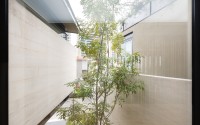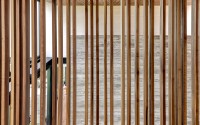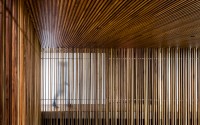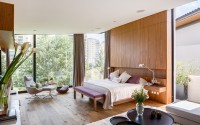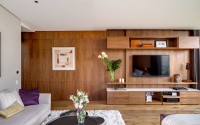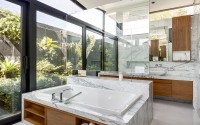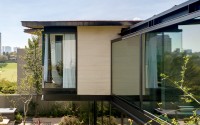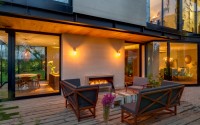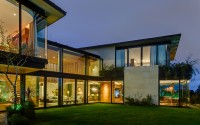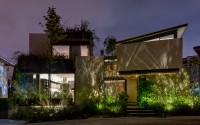House V9 by VGZ Arquitectura
Designed in 2014 by VGZ Arquitectura, this amazing contemporary residence is situated in Mexico City, Mexico.
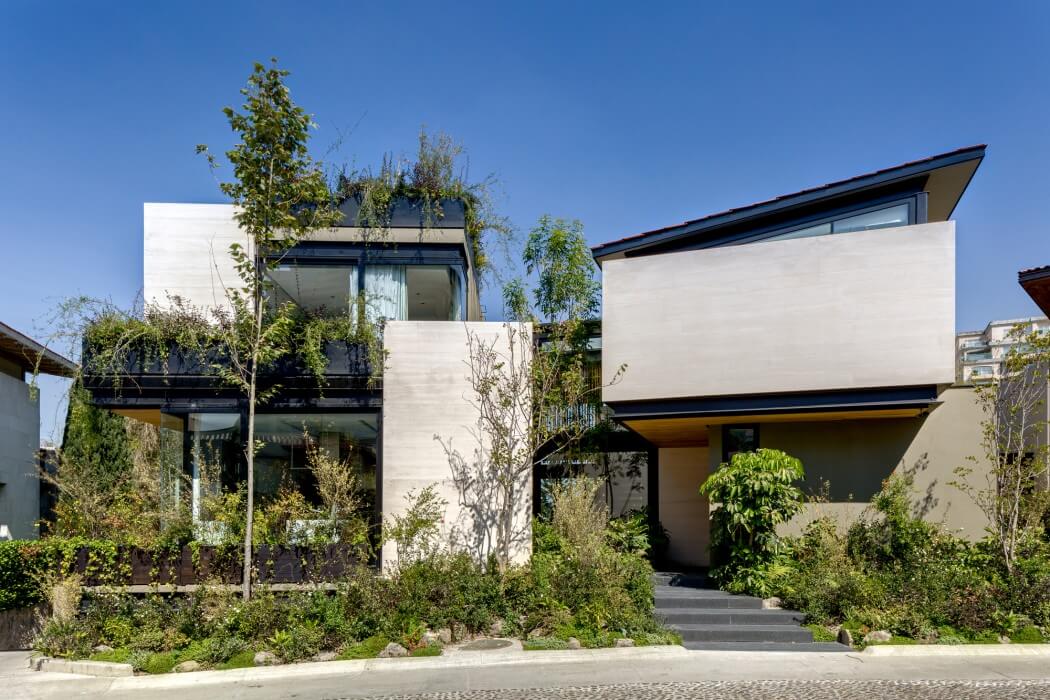















Description by VGZ Arquitectura
The house is built on a fan-shaped 800 sq. mt. plot, open to the northeast. After volumetric studies, we decided on an H scheme, rotating the north body to get the most sunlight and south aperture, and tilting the roofs to the north.
The objective was open spaces and low footprint, creating a house surrounded by gardens, where every space has natural light and fresh air during the day, opening up to the south and making the most of the views.
The program responds to client needs on three levels: basement for parking and services, first floor for social life and second floor for family life. The gardens, with an exterior kitchen and dinning space on one side and a sunset terrace with a fireplace on the other, become an important part of this family´s life.
The steel structure allowed us to have longer spans of open space and continuity on transparency, integrating the interior and exterior, while the rotated volumes result in interesting angle intersections of stone and glass with steel frames.
For the material palette, we concentrated on stone for the vertical planes and wood for the horizontal ones, creating a warm environment that sets a canvas for eclectic decoration. Landscape and natural light were essential design instruments, while lighting plays an important role in the design intention.
We used a siphon system to collect rainwater and purify it so that during rainy season there is no need for municipal water. The garden and parking use only treated water. Electricity and hot water are generated by solar energy and the entire façade is double insulated glass with UV protection for maximum energy conservation.
Lighting, audio, video, security, curtains, fireplaces and garden irrigation are integrated with different systems into the client´s phones and tablets for simple operation.
Photography by Rafael Gamo Fasi
- by Matt Watts
