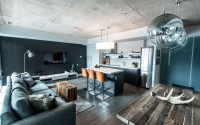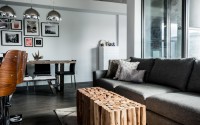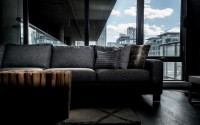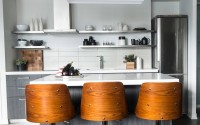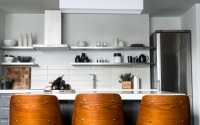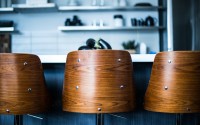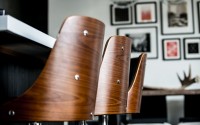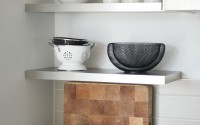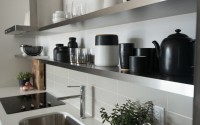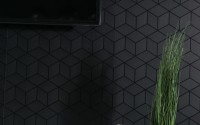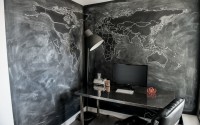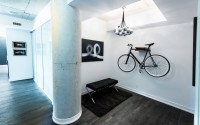Industrial Condo Loft by LUX Design
Designed by LUX Design, this industrial condominium is situated in Toronto, Canada.
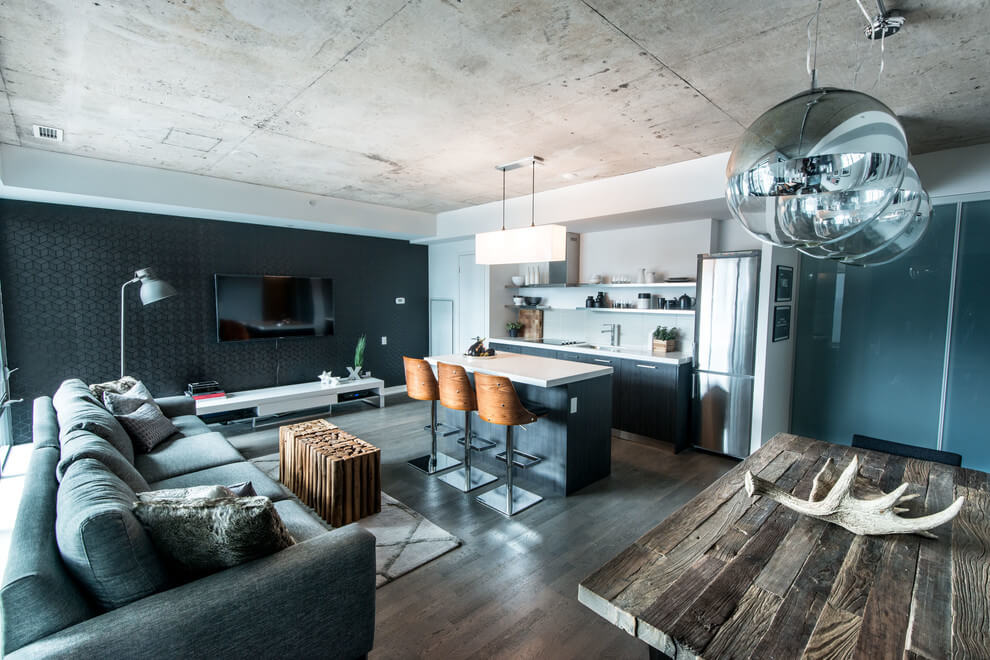








Description by LUX Design
Industrial Toronto condo designed by Lux Design, has brought together all the things that were on the client’s wish list. The use of modern lighting fixtures, steel accents and grey tones have been carried throughout the condo and been complimented by the addition of organic materials.
Different textures can be found on the dining table, the wool rug under the sofa, as well as the wooden stumps used as the coffee table.
The use of all of these textures and materials in this interior design, have made sure that the space doesn’t feel too sterile, and would still feel like a home to the client.
From the very intriguing entrance, which the client’s own bike has become the show piece, to the exposed concrete ceiling, the design was the perfect bachelor pad for the client.
He needed a space that reflected his love to travel and sense of style, but yet could function as a home office.
The custom chalkboard wall in the office space, allowed separation from the rest of the living space, but also served the function of being a map which the client could mark as he continues to travel.
Pops of coral and red can been seen discretely throughout the space, to add another layer of visual interest.
All together, the client’s requests were met, while being visually interesting and serving a purpose. The ultimate Toronto bachelor pad, with the sense of style to match the structural features and the view!
Photography courtesy of LUX Design
- by Matt Watts