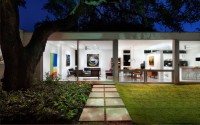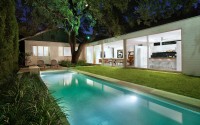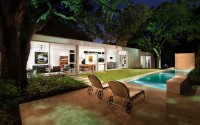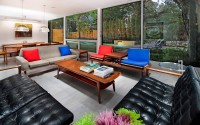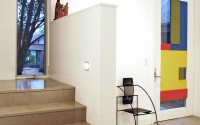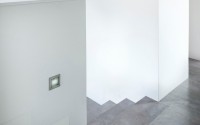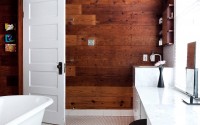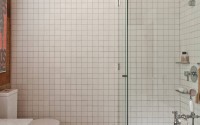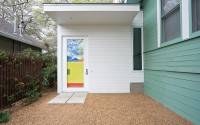1917 Bungalow by Miró Rivera Architects
Completely redesigned by Miró Rivera Architects, this single family house is situated in Austin, Texas, United States.
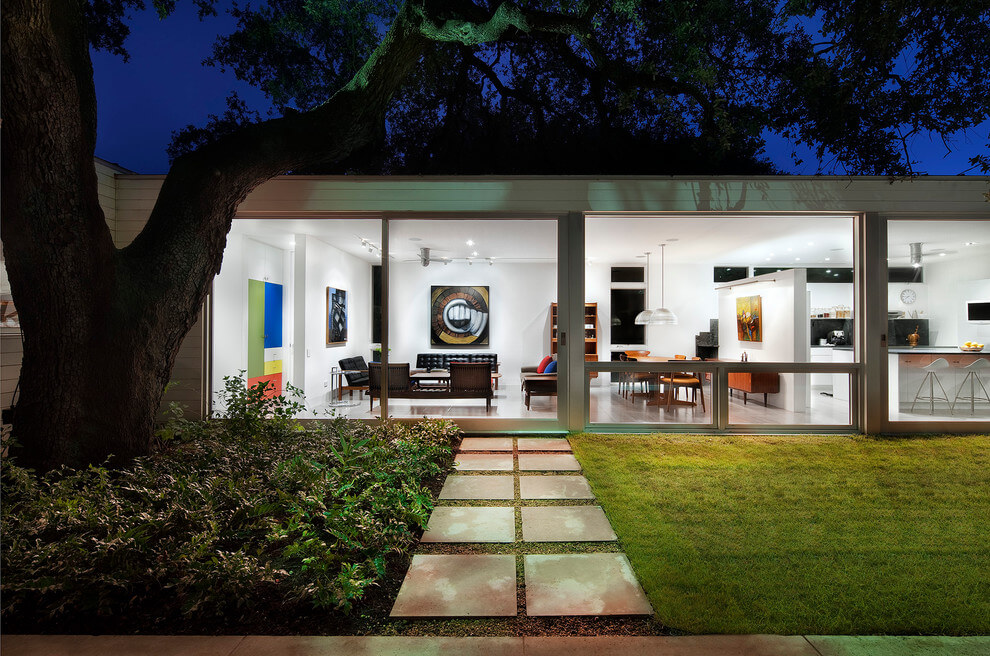








Description by Miró Rivera Architects
Located near Austin’s historic Clarksville neighborhood, the 1917 Bungalow is one in a series of century-old bungalows whose first owners were freed slaves. When the architect/owner bought the house, it was in need of extensive repairs. But rather than tearing down the existing house to build a larger home that would be out of scale with the existing neighborhood, the architect carefully restored the existing bungalow.
The design reflects a simple program. The existing house contains the bedrooms and more private areas while the new wing, added along the south side of the site, contains the kitchen and living areas. Taking advantage of the deep site and its accessibility from the back by an alley, the entrance was moved to the side of the house, becoming the point where the old and the new wing meet.
Conceived as a long, simple volume, the new wing creates a dialogue with the existing house and the added lap pool. Because the property has two large oak trees, it was important to create a clear and direct connection to the outdoors. Large glass sliding doors and floor-to-ceiling windows frame the prominent trees and a new lap pool while allowing natural light into the new spaces.
The restoration process came with a wonderful surprise: hidden inside the wood-plank walls was a box containing documents and love letters between the owner, a clerk of the state legislature, and his bride. The walls were talking, and the architect heard the importance of maintaining the spirit and history of the house even while updating the structure to satisfy modern demands. The original ceiling coffers, windows, trim and long-leaf pine floors were retained and the walls were restored to their original wood-plank siding. The original green color of the house, alluded to in the letters, became a color motif throughout the rest of the house.
Photography courtesy of Miró Rivera Architects
- by Matt Watts