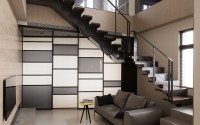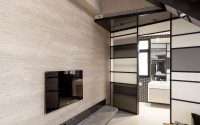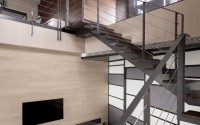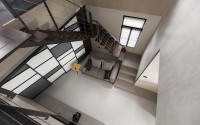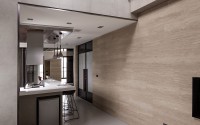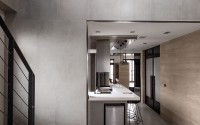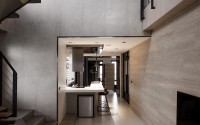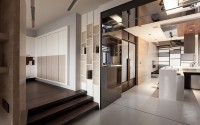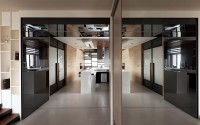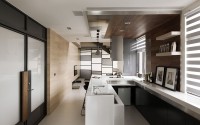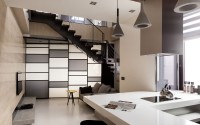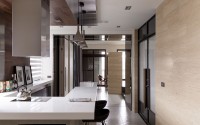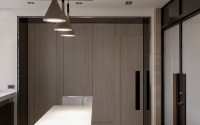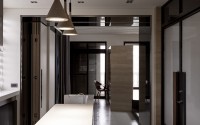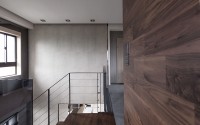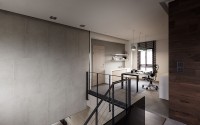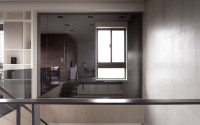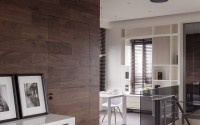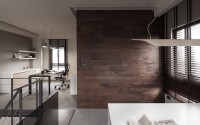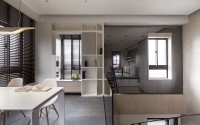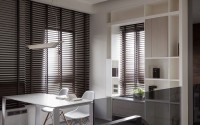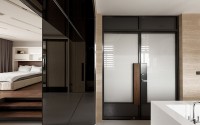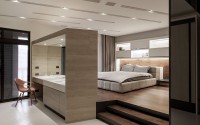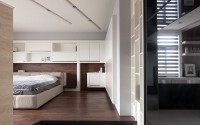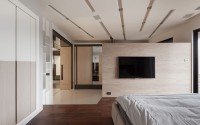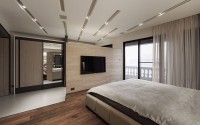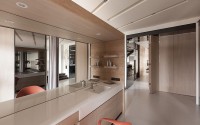Lo Residence by LGCA DESIGN
Lo Residence is a contemporary apartment designed in 2014 by LGCA DESIGN.
It’s situated in Taoyuan, Taiwan.
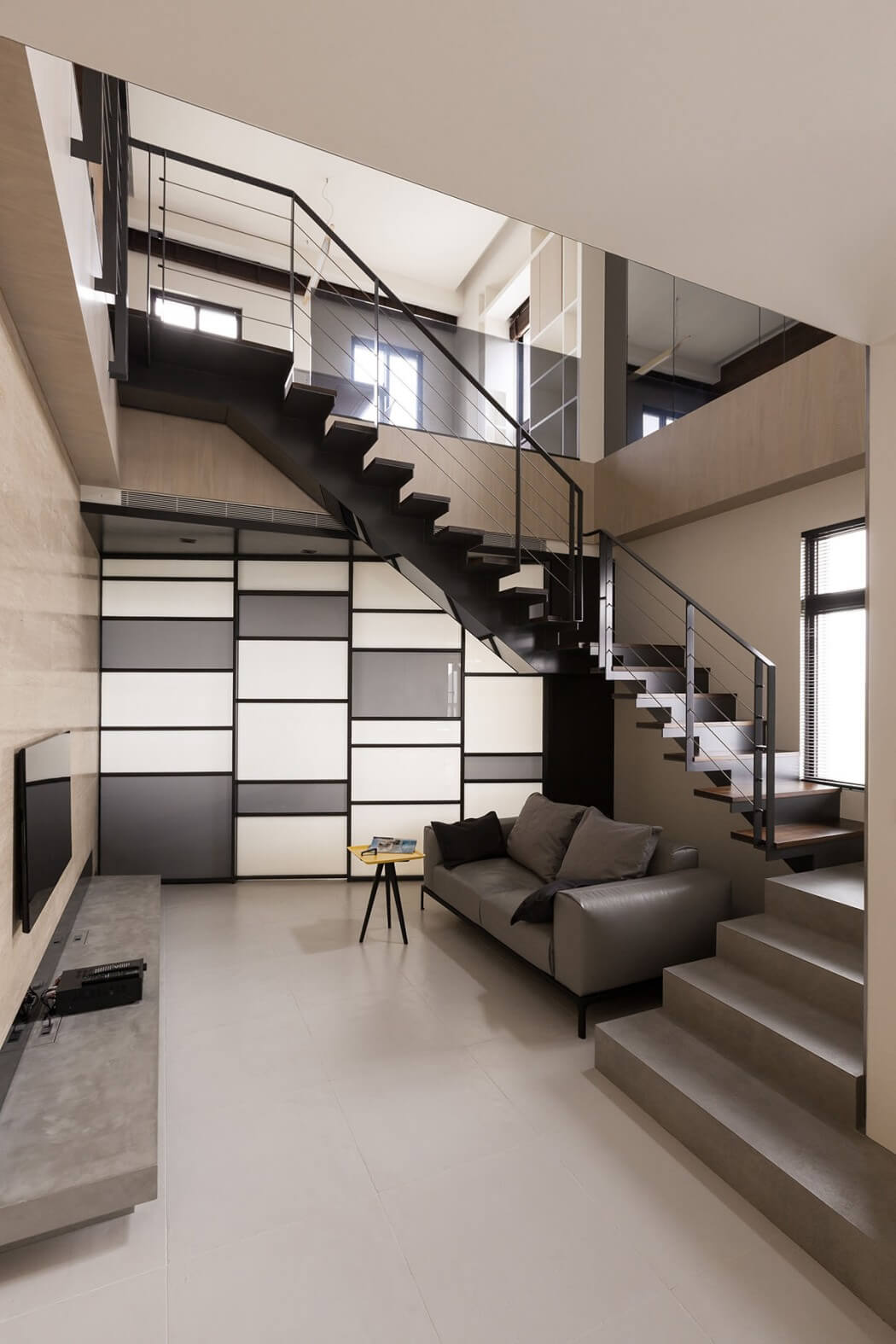














Description by LGCA DESIGN
Besides fulfilling the house owners’ requirement for practical functions, we design a space exclusively for the couple in a simple and neat way.
Although the space is long and narrow, we make the living room into a high-ceiling space so that the natural light can enter the interior space vertically and extensively. Without any division, the whole space is distinguished through floors in different materials and height. For example, the public space is made of tiles while the private space is made of wooden floor. Walking over the floor, one can feel the relaxing atmosphere through different textures.
Besides, to enlarge the area of the TV wall in the living room, the partition wall of the bathroom is oblique and extends to the ceiling of the bedroom so that the space looks larger than its actual size, seemingly more spacious. Diverse mixture of building materials such as the grey glare combined with wooden materials creates multiple layers of feelings to the space.
Besides, we take advantage of the top floor area to create a space of an individual study and studio so that the couple can still keep their privacy without disturbing the other and have the freedom of being alone while enjoying the company with each other.
Photography by Hey! Cheese
- by Matt Watts