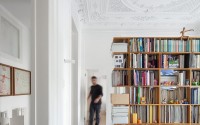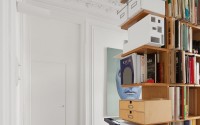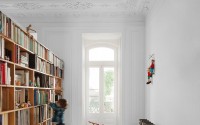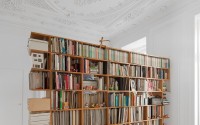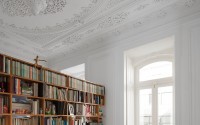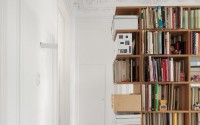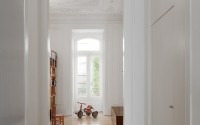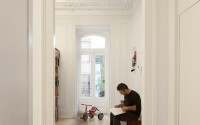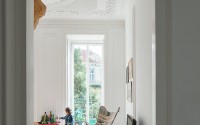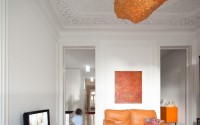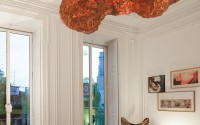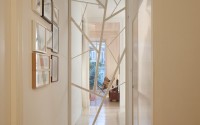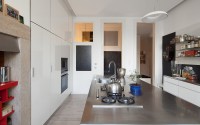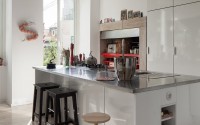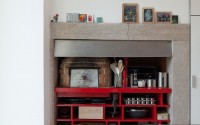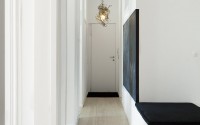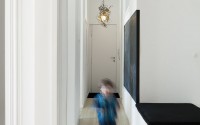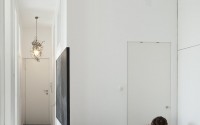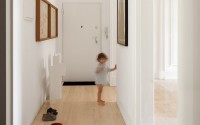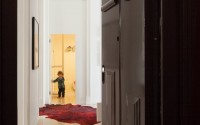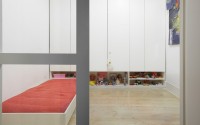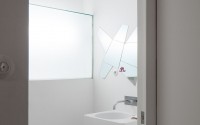Loft in Lisbon by Atelier Veloso Architects
In 2014 Atelier Veloso Architects completely redesigned this historic apartment located in Lisbon, Portugal.
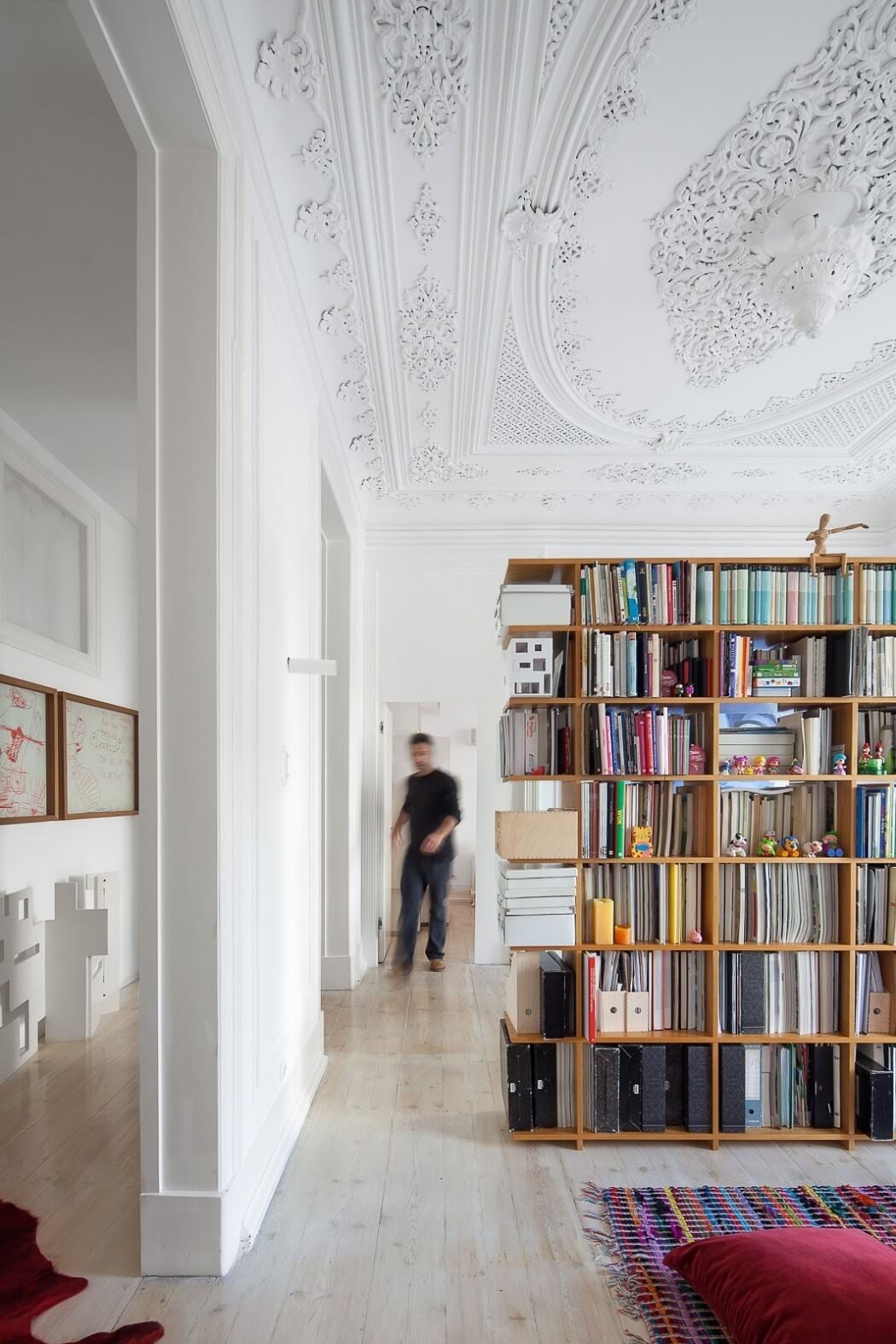











Description by Atelier Veloso Architects
Conversion and adaptation of interior spaces.
Apartment located at first Floor of a five-storey building, built in 1893. Floor joist hangers Wood (10×14) with walls of stone masonry.
Height with 3.5m ceilings with plaster stucco with figurative decorations.
Wooden window frames need to intervene on the side of the road and complete replacement of the interior side of the block.
Original wood floor that is in good condition with the exception of areas where circulation is impaired.
Kitchen installed in reduced difficulties in placing numerous appliances area.
Toilet with direct link to the outside located next to the kitchen compartment and dimensions that a narrow and barely functional space.
Besides being the bathroom of support rooms that are opposite the same side.
The apartment has three hits from the common staircase.
Photography by José Campos
Visit Atelier Veloso Architects
- by Matt Watts