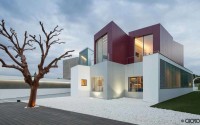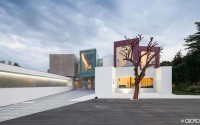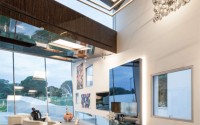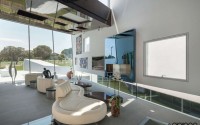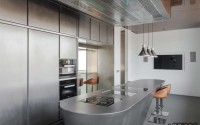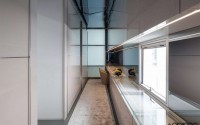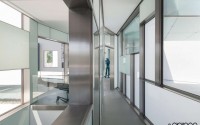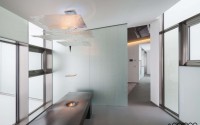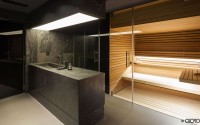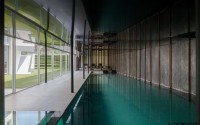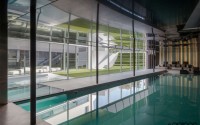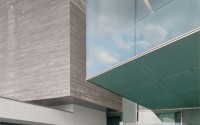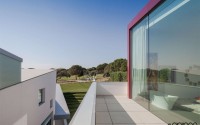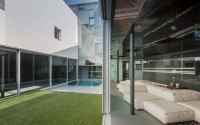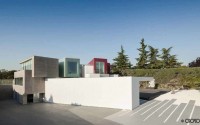House H by Abiboo Architecture
Located in an exclusive area in Madrid, Spain, this contemporary residence was designed in 2014 by Abiboo Architecture.
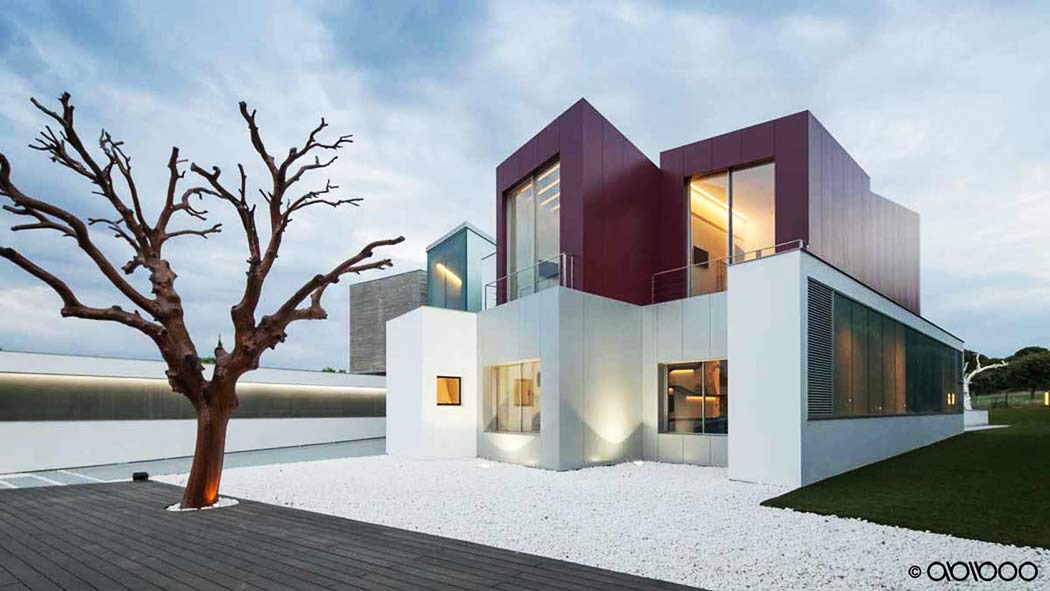







Description by Abiboo Architecture
House H is located in an exclusive area in Madrid and it is situated on a 40,000 sq.ft. plot next to a prestigious golf course. The house has a floor area of 14,000 sq. ft. (1.300 m2). House H is the answer to the broad and diverse functional needs of the client, a well-known international sportsman.
The villa is designed as a sponge, with multiple micro-spaces that inter-relate to each other. The ground floor has the typical program associated with a villa along with many patios that make the house look bigger due to its integration with the site. The first floor includes spaces like office, guestrooms and play area. The basement includes spaces associated with oneself (meditation rooms, gym, spa) and with others (party areas and lounges).
The secondary areas are built with a façade in exposed concrete, while the day spaces in the center of the floor plan are in stucco and glass. Finally the night areas are shown to the outside in a metallic finish that reflect the light and create a strong contrast between all the different materials used.
Photography courtesy of Abiboo Architecture
- by Matt Watts